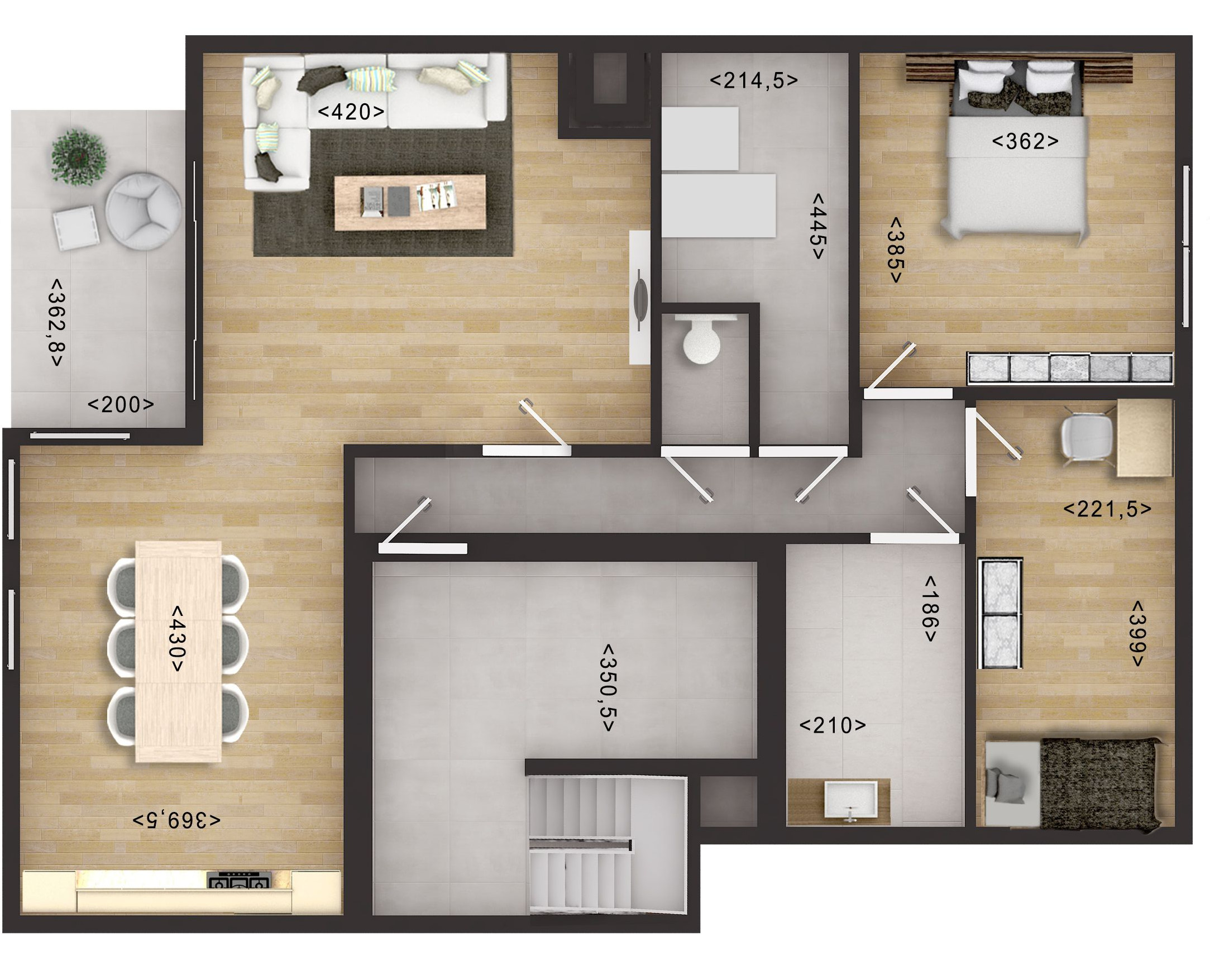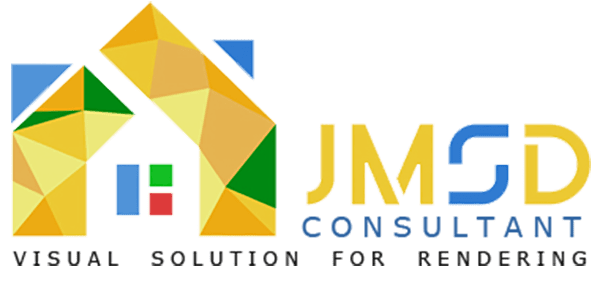
2D Floor Plan Rendering California idea with floor, Sections & elevation. We can deliver Colour Floor plan Rendering with texture furniture & landscape detail.
Color 2D Floor Plan Rendering California for Architectural and Real Estate Development. Architectural 3D Rendering and Animation services for developing, presenting and pre-selling properties.
Digital process, perfect delivery, same-day start.
Professional 2D Floor Plan Rendering California
Bring your floor plans to life with a photo-realistic 2D image incorporating materials,color and depth.
WHY INCLUDE A FLOOR PLAN RENDERING?
This service provides everything from our Professional Service but allows clients to really pin point specific details such as floor finish colours, specific furniture, custom layouts and more detailed landscaping solutions based on landscape architect plans or other documentation. This service suits individuals who want to stand out from the opposition on a high level typically found in high end architecture where the architect or client feels the imperative need to communicate their desires in a visual manner that cannot be seen on typical plans or specification documents. Your customers will feel comfortable that the 2d Floor Plan Rendering they see has a high level of accuracy and are the perfect addition to our Professional or Ultimate 3D PhotoRealistic Renderings.
2D Floor Plans with Photoshop starting from $80 Onward We provide a wide range of variation of 2D Floor Plan Rendering, like Autocad Floor Plan Photoshop, 2D Floor Plans Photoshop, Colorful 2D Floor Plan, 2D Floor Plans with Furniture, 2D Floor Plans with Landscaping, 2D Floor Plan with Texture and Material etc. Colour 2D Floor Plan Rendering for Marketing. Colour 2D Floor plan Rendering with Photoshop starting $80 Onward. View More portfolio
Professional 2D Color Floor Plan Services Our Professional Service is just that, it provides everything required to reproduce top quality 2d Floor Plans Rendering including clearly defined floor finishes, landscaping, room names and sizes which make project marketing much simpler for all involved. When our Standard service just not quite cut the mustard our Professional 2D Floor Plan Rendering step up to the plate and provide everything required for your customers to see.
We ask that you send us floor plans, sketches, and any material that you currently have to help us render the images. Interior finishes will be designed from your photos or material samples, and furniture will be selected from a pre-designed collection or may be customized for an additional fee. We allow changes to your 2D floor plans until you approve. After that, your 2D floor plans will then be available for downloading in jpg, pdf or any other format you prefer.
Our Recent Architectural Visualization Portfolio
With our Customer-Friendly 3D Architectural Rendering Process, we collaborate with clients all around the US in almost every State: 3D Renderings California (Los Angeles – San Francisco – San Diego), Florida (Miami, Fort Myers, Naples) New Jersey; Newark, New York, Alabama (Huntsville – Montgomery), Texas (Houston), Illinois, Massachusstets (Boston, Edgartown), Washington State, Michigan, and others. Our 3D Architectural Rendering Portfolio entails: Exterior building renderings, Interior visualizations, Colored floor plans, Architectural master site plans, and Architecture animation tours.
Architectural 3D Rendering Studios in Austin Texas is done for the all round benefit of the project developer, the architect, the financiers as well as the clients. A great quality 3D Architectural Visualization would leave no scope for misunderstandings. It would be so realistic that you anyone who sees it would get to know exactly how the project would look. The 3D Rendering Services California could be seen from various angles, thus giving more clarity to the project at hand. So, in order to make a high quality architectural design services, give us a call, we would walk you through all the requirements and the benefits that you can get working with Architectural Rendering Company USA.
3D Rendering Services for Property Developers in California
At JMSD Consultant Rendering Studio in California, we’re experts in all aspects of 3D Renderings for property developers. We can execute 3D Models and renders that work flawlessly for architectural, civic approvals, home builders, or real estate agencies at large.
It’s our constant endeavor to exceed client expectations and equip them renderings that can be used beyond the project completion date. With the experience of executing 3D rendering projects worldwide, we’re ready to handle property developer client’s needs, no matter where the project is.
We have an express option available for clients who come in with a tight deadline. Our team specializes in executing the 3D Renderings within 48-72 hours, and sometimes as quickly as overnight.
| SR. NO | CATEGORY | PRICING |
|---|---|---|
| 1 | Residential Exterior Rendering | $450-600/Image |
| 2 | Residential Interior Rendering | $400-500 /Image |
| 3 | Commercial Exterior Rendering | $500-850 /Image |
| 4 | Commercial Interior Rendering | $475-650 /Image |
| 5 | High Rise Exterior Rendering | $725-1500/image |
| 6 | 3D Floor Plans Rendering | $250-450 /floor plan |
| 7 | Color Floor Plans Rendering | $150/floor plan |
| 8 | 3D Walkthroughs | $65-100/sec |
Partner With JMSD Consultant
Make Bolder Choices, Build Stronger Teams
Please feel to reply to this email if you have any questions regarding our process, timeline, pricing, or anything else. You can also book a meeting with me below:
Frequently Asked Questions
Also, we need to know some other information about the project, that are indicatively
- the requested number of images
- if you need Interior, Exterior, Aerial views or Floorplans
- if they will be daylight/night-time or both
- if you need videos/animation or another kind of products
- number of buildings to develop
- possible deadline
check out the quality of our work below and lets have a talk about your next project, Quality doesn’t always have to cost a fortune, JMSD Consultant’s mission is too make 3D rendering services AFFORDABLE. Whether you’re looking to build a commercial or residential project, we’re ready to help deliver on your unique vision.?
Our services include a range of Architectural 3D Rendering Services that would be truly beneficial to our clients. We provide custom made Architectural 3D Rendering Services, See 3D Rendering Projects consists of a range of 3D building designs. Contact us today to get the JMSD Consultant 3D Rendering Studio for your Architectural 3D Rendering Services needs. Our experience spanning projects across 27 countries would surely help you create impact full marketing creatives for your project. ! Get in touch email us at [email protected].
