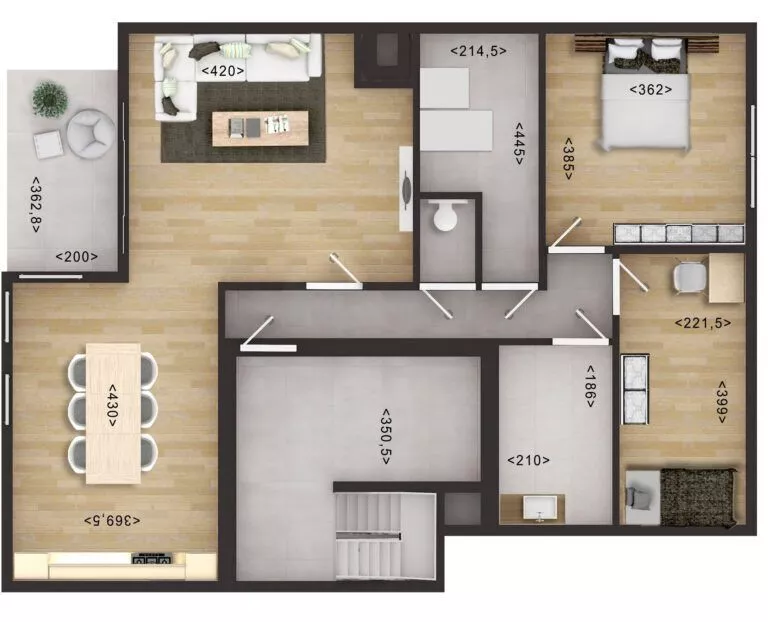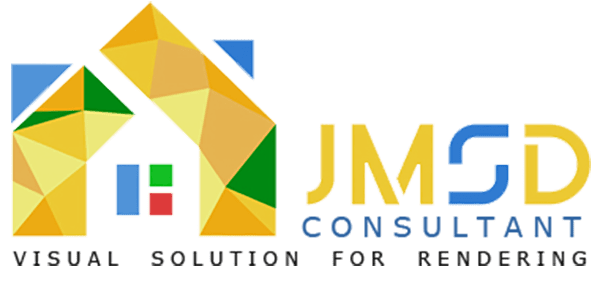
2D floor plan rendering refers to the process of creating a two-dimensional representation of a building or space’s floor plan. This type of rendering is commonly used in architecture, interior design, and real estate industries to help visualize and communicate design concepts to clients or stakeholders.
Here are the steps typically involved in creating a 2D Floor Plan Rendering in Sydney Australia:
JMSD Consultant is a top-rated 3D Rendering company Sydney Australia offer Color 2D Floor Plans Rendering Services that provides you with the different styles of 2D Floor Plan Rendering Illustrations Artwork that you can use in property marketing flyers, listing brochures, real estate flyers and other marketing products. View More 3D Architectural Visualization Portfolio. Overall, creating a 2D floor plan rendering requires attention to detail and accuracy to accurately represent a space or building. It can be a valuable tool for architects, interior designers, and real estate professionals to communicate design concepts to clients or stakeholders.
2D Floor plan Rendering Services : With a 2D Floor Plan Rendering Sydney Australia you can take potential clients through your house designs or apartments. We provide 2D floor plans for Home Builders, Architects, Developers, Real Estate Agents, Marketing Companies, Private clients, Interior Designers, Product Manufactures for all their marketing requirements.
With our high-quality deliverables, you can expect:
Some of the Prominent Clients we Serve are:
Our Recent Architectural Visualization Projects
WHY TO USE REAL ESTATE 2D FLOOR PLAN RENDERING SERVICES ILLUSTRATION :
Want to sell a property? Include a Color 2D Floor Plan Rendering Services
Color 2D Floor plan Rendering services gives your property a drawing house plans. Completely personalized to meet your 2D house plans needs:
2D FULL COLOR FLOOR PLAN RENDERING :
Add an extra element of visual interest with a full color 2D floor plan Rendering. Potential buyers will be able to clearly visualize the layout of the home from where their couch could go to any possible extensions or renovation potential thanks to colored rooms.
2D FLOOR PLAN RENDERING TEXTURE :
Use a 2d floor plan rendering with texture not only showcase the home’s layout, but also features like Floor Plan texture such as carpets, tiles and decking, as well as furniture. A 2D floor plan textured will highlight these features and provide much detail to potential buyers.
Our 2D Color Floor Plans Rendering are detailed with room names and size and we can provide furniture placement, includes, plants with Landscaping idea as well. We generate high resolution and print ready 2d floor plans in JPG, PNG or PDF format.
2D COLOR FLOOR PLAN RENDERING SERVICE FOR REAL ESTATE RENDERINGS
JMSD Consultant will transform your building elevation drawings into detailed 2d color Elevation rendering Services. Textured 2d exterior elevation rendering is a good alternative to traditional black and white presentation drawings. Adding shadows make it even more alive and easy to understand by home-buyers. We also have a vast image collection of plant species from shrubs to evergreen, deciduous and tropical trees that we add to 2d building elevations upon client’s specific request
When you come to us for your 2D Floor Plan Illustration requirements, we ensure that these plans are exactly as per the designs that have been discussed. Creating a Floor Plan is important, even if you do not plan to share it with your client, as it would give you a brief idea as to what are the requirements and how you are able to fulfill them. These 3D Floor Plan Rendering also let you know how the lightings and the utilities would be placed in the final projects, and any error that you may find, you can make those changes at this stage itself. We provide custom made Architectural 3D Exterior Rendering Services, See 3D Rendering Projects consists of a range of 3D building designs. so no matter what you wish to avail, or even wish to know more.
WE WANT TO WORK WITH YOU
Ready to Start the Conversation?
Whether you’re looking to 2D Floor Plan Rendering Illustration with Custom Texture Furniture Photoshop project, we’re ready to help deliver on your unique vision.
Call us at (743) 333-3347 or get in touch email us at [email protected]
Frequently Asked Questions
Also, we need to know some other information about the project, that are indicatively
- the requested number of images
- if you need Interior, Exterior, Aerial views or Floorplans
- if they will be daylight/night-time or both
- if you need videos/animation or another kind of products
- number of buildings to develop
- possible deadline
