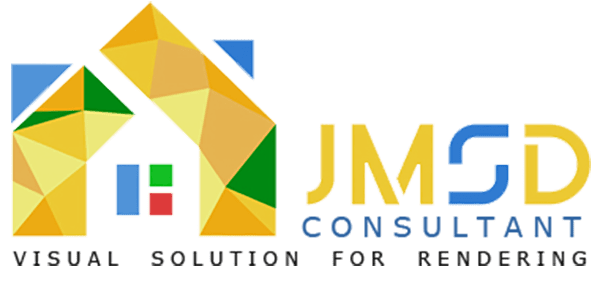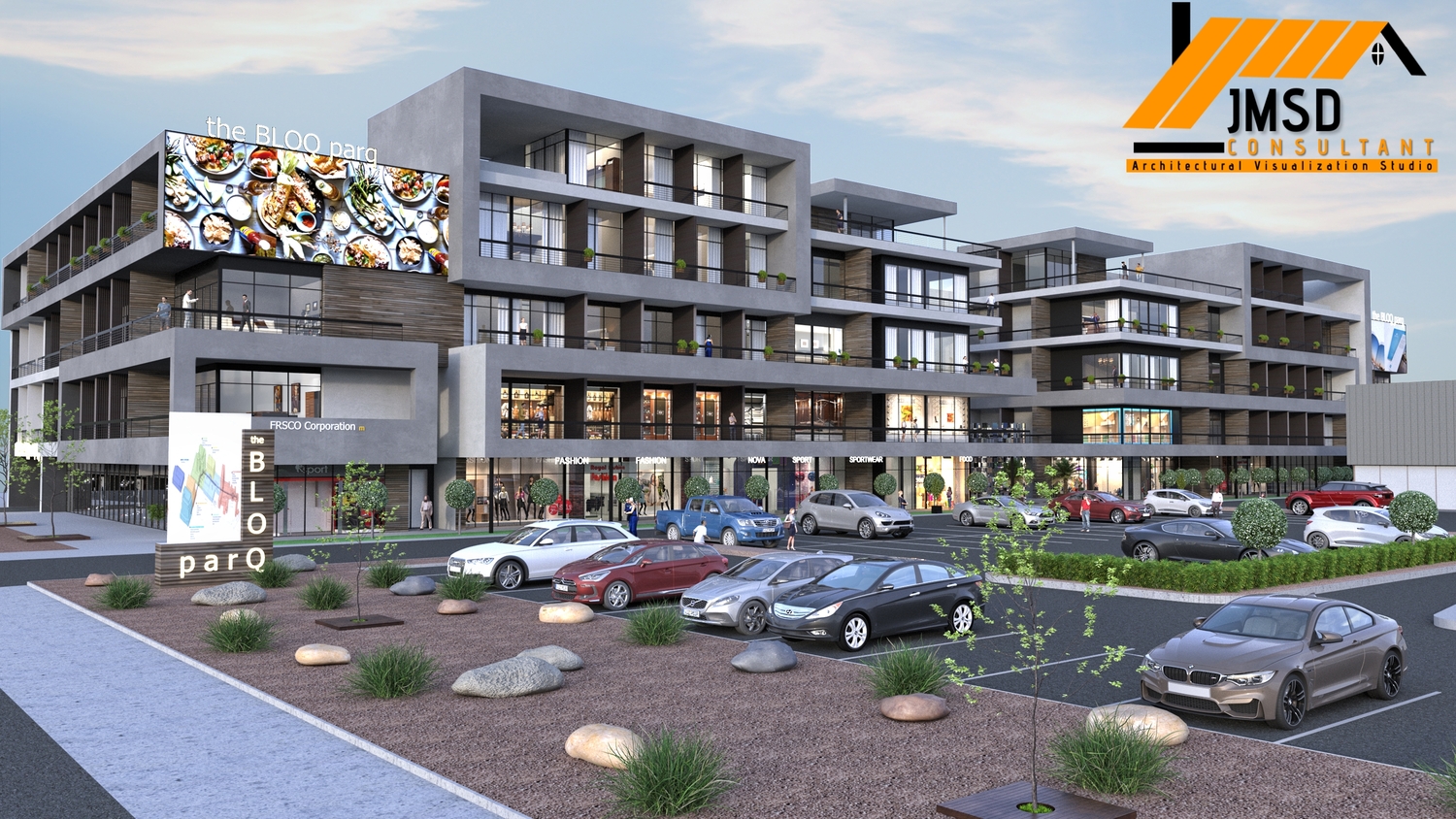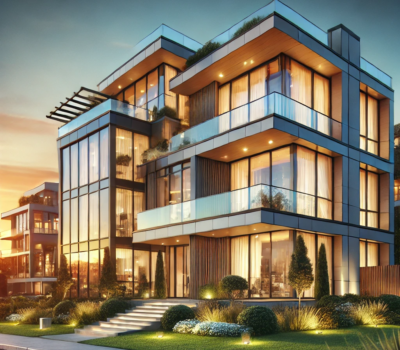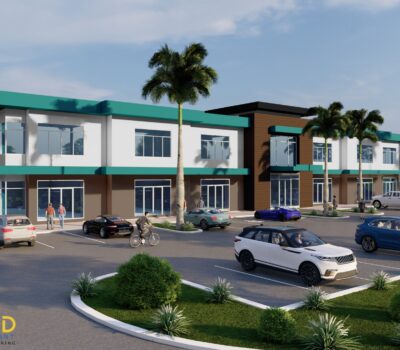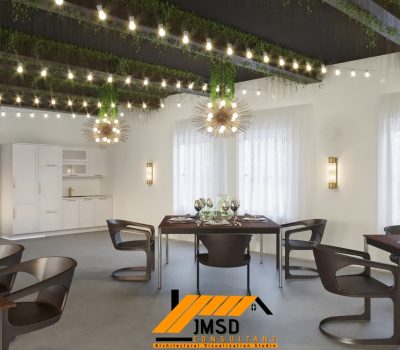In the world of architecture and design, the phrase “a picture is worth a thousand words” has never rung more true than when it comes to 3D exterior rendering. This revolutionary technology has completely transformed the way architects, builders, and clients perceive and communicate their ideas. In this article, we’ll delve into the world of 3D exterior rendering, its applications, benefits, and how it can turn your architectural vision into a stunning reality.
Understanding 3D Exterior Rendering
3D exterior rendering is a process that involves creating lifelike three-dimensional images of the exterior of a building or property. These images are incredibly detailed, offering a realistic representation of the finished structure. The process involves the use of advanced computer software and visualization techniques.
The Evolution of Architectural Visualization
In the past, architects and designers relied heavily on 2D drawings and blueprints to convey their ideas. However, these often left room for misinterpretation and failed to capture the essence of the design. 3D exterior rendering has revolutionized this process, providing a much clearer and immersive representation.
Applications of 3D Exterior Rendering
3D exterior rendering finds application in various fields, including:
1. Architectural Design
Architects use 3D rendering to present their concepts and designs to clients. It enables clients to visualize the final product, making the decision-making process smoother and more confident.
2. Real Estate Marketing
Real estate developers utilize 3D exterior rendering to create compelling visual materials for marketing. These images help potential buyers envision their dream home or property, increasing sales and investments.
3. Urban Planning
City planners and urban developers use 3D rendering to create simulations of proposed developments. It aids in analyzing the impact on the existing environment and infrastructure.
4. Interior Design
Interior designers use 3D exterior rendering to ensure that the exterior of the building aligns with the interior decor, creating a harmonious and aesthetically pleasing space.
Benefits of 3D Exterior Rendering
The advantages of 3D exterior rendering are manifold:
1. Realism and Detail
3D rendering creates highly realistic images with intricate details. This helps in conveying the nuances of the design accurately.
2. Cost-Efficiency
By identifying design flaws early, 3D rendering can save time and money in the construction process.
3. Client Satisfaction
Clients gain a clear understanding of the project, resulting in higher satisfaction and trust in the architect or designer.
4. Marketing Advantage
For real estate developers, 3D rendering provides a competitive edge in the market by showcasing properties in a visually appealing manner.
The Process of 3D Exterior Rendering
The creation of 3D exterior rendering involves several steps:
1. Data Collection
Architects gather all necessary data, including architectural drawings, materials, and textures.
2. Modeling
A 3D model of the building is created, incorporating the collected data.
3. Texturing and Lighting
Textures and lighting are added to the model to create a lifelike effect.
4. Rendering
The final image is generated using specialized software and hardware.
The Human Touch in 3D Rendering
While the technology is cutting-edge, the human element is crucial in ensuring the success of 3D exterior rendering. Architects and designers play a pivotal role in making artistic and creative decisions.
Conclusion
In the world of architecture and design, 3D exterior rendering has emerged as an indispensable tool. It brings designs to life, fosters effective communication, and enhances client satisfaction. As technology continues to evolve, we can expect even more breathtaking and immersive 3D renderings in the future.
Contact us here for 3D Rendering Services now!
FAQs
- How long does it take to create a 3D exterior rendering?
- Is 3D rendering only for large-scale projects?
- Can 3D rendering be used for interior design as well?
- What software is commonly used for 3D rendering?
- How does 3D rendering impact the construction process?
