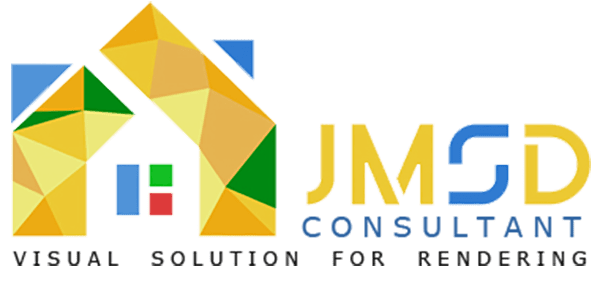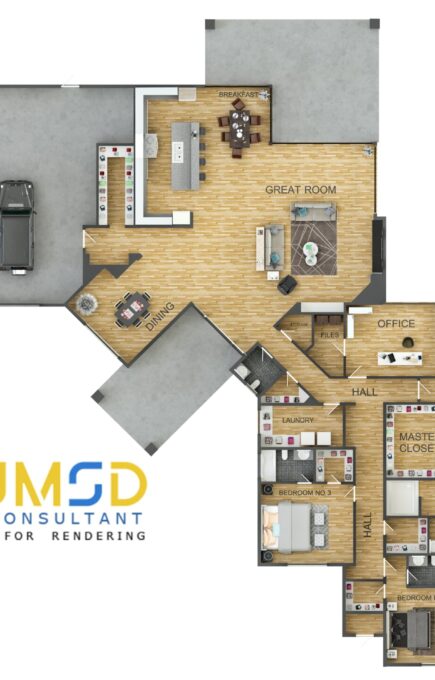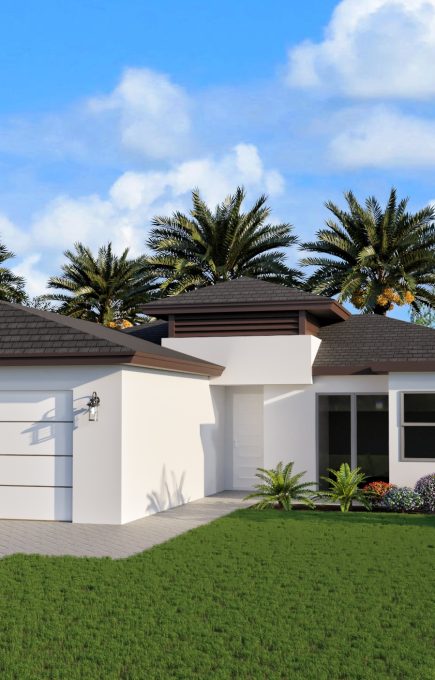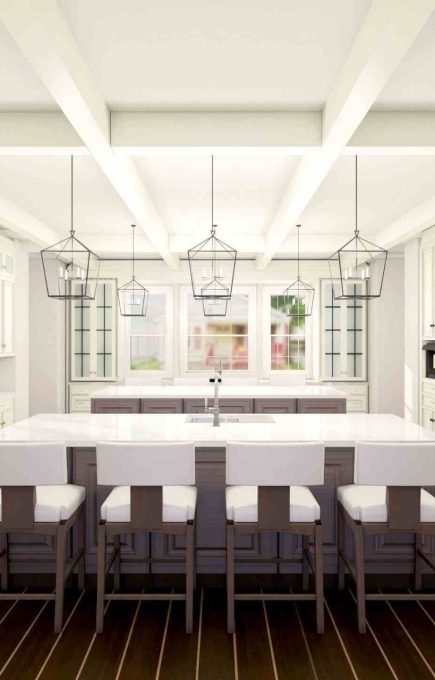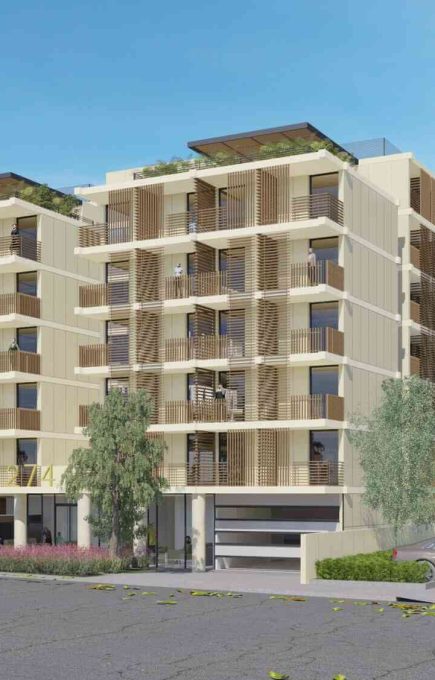
3D Floor Plan Rendering 3D Floor Plan Rendering Denver Colorado Allowing your clients too see their new Home
3D Floor Plans Rendering for real estate listing is becoming a crucial factor in driving sales. Photorealistic 3D Floor plan Rendering provide you with an edge with appealing visuals for garnering attention against the competing listings.
Affordable Real Estate 3D Rendering Services in Denver Colorado and We would like to offer our Architectural Rendering as an outsourcing partner near me in Denver, Colorado Springs, Aurora and other Colorado State cities. 3D rendering for real estate agents is making a 3D display of a property, building or all types of projects from commercial as well as residential Visualization. These 3D renderings show the real estate agent’s clients the inside and outside of a property.
We, at JMSD Consultant specialize in Create Quality Architectural 3D Rendering Services have worked on all types of projects from commercial to residential. Architectural 3D Floor Plan Rendering Services like House floor plan Rendering, Building floor plan Design Rendering, office floor plan Design Rendering, kitchen floor plan Design Rendering For the client’s choice. We take utmost care of sticking to the dimensions given by our clients.
A 3D Floor Plan Visualization Services is a custom representation of how the house/property is organized providing valuable insights into space, functionality, and convenience.
3D Floor Plan Design Services for real estate listing is becoming a crucial factor in driving sales. Photorealistic 3D Floor plan Rendering Services provide you with an edge with appealing visual for garnering attention against the competing listings. Without it, potential customers find it difficult to gauge the exact spatial arrangement and sizing of the property.
Architectural Visualization Company provider to you with a stunning overview of your floor plan layout, giving you a better understanding of the texture, color, scale, and potential of a space. It’s the ideal way to get a true feel for a property or House Design.
Our Recent Architectural Visualization Projects
Benefit of using 3D Floor Plan Rendering Services Denver Colorado :
Enhance Internet Listing for Lead Generation
The first point of contact with potential buyers is most frequently the online listing of the property. Add High Quality 3D Floor Plans to improve the positioning of your listing and make it stand out. This will allow you to convert more online visitors into potential walk-ins.
Sell Rental Locations to Distant Clients
Increasing number of prospects are signing contracts without visiting properties. The potential clients can discuss the plans and have feedback from relevant stakeholders. This makes them sign the contract without any qualms.
Let Buyers Navigate Deeper Into Your Website
Your website should be compelling enough to let the users buy viagra in mexico explore more about the property. Add Photorealistic 3D Floor Plans of different unit variants to improve the listing, thus reducing the bounce rate to as low as 30%.
Allow Users to Engage More With the Property
Details of the facade, siding, shingles, etc. along with doors, windows, downspouts, moldings, and other fixed architectural elements.
Photo-Realistic Architectural 3D Floor Plan Design Rendering By JMSD Consultant Rendering Studio
check out the quality of our work below and lets have a talk about your next project, Quality doesn’t always have to cost a fortune, JMSD Consultant’s mission is too make 3D rendering services AFFORDABLE. Whether you’re looking to build a commercial or residential project, we’re ready to help deliver on your unique vision.?
Our services include a range of Architectural 3D Rendering Services that would be truly beneficial to our clients. We provide custom made Architectural 3D Rendering Services, See 3D Rendering Projects consists of a range of 3D building designs.

Frequently Asked Questions
Q1 : How Is My Floor plan Rendering Created?
A1 : In order to complete your floor plan rendering, you first must upload a PDF of the 2D floor plan on our project inquiry form. We also ask along with your 2D floor plan that you upload a few photos that will allow us to match your color choices and design style.
Q2 : How Much Will It Be To Complete My Floor Plan Rendering?
A2 : It simply depends on the size and complexity of the floor plan. For instance, a multi-level rendering would be more than a single level. Also, the number of rooms can factor into the total investment for the floor plan.
Q3 : How Quickly Can My Floor Plan Rendering Be Created?
A3 : 97% of the time, we can complete a single image rendering within 24-48hr window. If the floor plan is exceptionally complex, then more time may be needed. 3D Floor plan animations will take several days to complete.
Q4 : Will The Rendering Be High Resolution?
A4 : Yes absolutely! Our renderings are all high resolution and can be placed on your website still looking sharp at a small size, but we encourage you to display the renderings as large as possible.
Q5 : Can The Rendering Be Customized To Fit The Color Scheme Of The Home?
A5 : Absolutely, yes! We encourage clients to send us several example photos of color schemes and styles that you prefer to incorporate into the final floor plan rendering.
