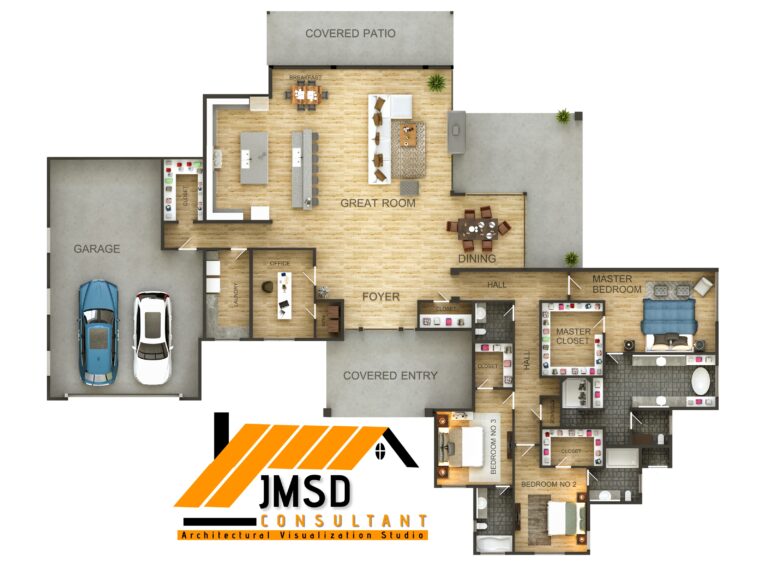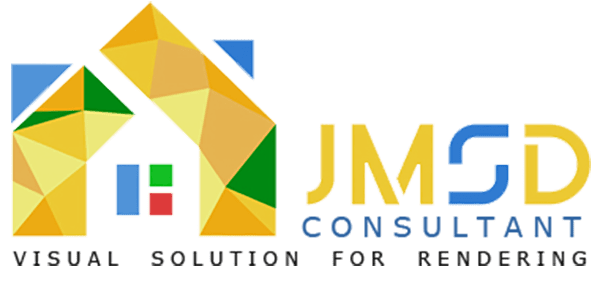
3D Floor Plan Rendering Sydney Australia Allowing your clients too see their new Home
JS Engineering providers excellent 3D Floor Plans for clients. Our floor plans include creating a virtual three-dimensional look of the floor plans. We have a team of designers who specialize in creating 3D floor plans exactly as per your needs. Just give us a call, and we would love to understand your requirement and give you the quote that would be exactly as per your needs.
3D Floor Plans Renderings Company Sydney, Australia provider to you with a stunning overview of your floor plan layout, giving you a better understanding of the texture, color, scale, and potential of a space. It’s the ideal way to get a true feel for a property or House Design.
Visualize your dreams with Architectural Floor Plans Rendering, interactive way of viewing a real estate property or ground floor and first floor plan elevations and sections of a residential building design project.
3D Floor Plan rendering for marketing in Sydney, Australia play a pivotal part in these circumstances:
3D FLOOR PLAN RENDERING FOR EXISTING BUILDINGS
One challenge for Real Estate Agents marketing a property prior to the competition of construction is helping the prospective buyer understand the project. 3D floor plans allow prospective buyers the ability to envision the entire space without breaking the bank. When searching for new house listings it is common for the consumer to attempt to piece together the layout of the house through the single images, often unsuccessfully.
3D FLOOR PLAN RENDERING FOR EXISTING BUILDINGS
3D floor plan Design and Visualization can be a very effective tool for helping prospective buyers understand what an outdated home could look like after a renovation. 3D floor plan Rendering Visualization can be a simple way to show what an update might look like without getting into the details.
3D FLOOR PLAN RENDERING FOR REAL ESTATE AGENTS
3D floor plan Rendering Visualization can be a very effective tool for helping prospective buyers understand what an outdated home could look like after a renovation. 3D floor plan Rendering Visualization can be a simple way to show what an update might look like without getting into the details.
3D FLOOR PLAN RENDERING FOR EXISTING BUILDINGS
3D floor plan Rendering Visualization can be a very effective tool for helping prospective buyers understand what an outdated home could look like after a renovation. 3D floor plan Rendering Visualization can be a simple way to show what an update might look like without getting into the details.
Benefit of using 3D Floor Plan Rendering in Sydney Australia :
Let Buyers Navigate Deeper Into Your Website
Your website should be compelling enough to let the users explore more about the property. Add Photorealistic 3D Floor Plans of different unit variants to improve the listing, thus reducing the bounce rate to as low as 30%.
Enhance Internet Listing for Lead Generation
The first point of contact with potential buyers is most frequently the online listing of the property. Add High Quality 3D Floor Plans to improve the positioning of your listing and make it stand out. This will allow you to convert more online visitors into potential walk-ins.
Allow Users to Engage More With the Property
New residents are always excited to search for the next property they would like to move into. 3D Floor Plans can be downloaded or printed as per their convenience, enabling your property to be discussed at the dinner table.
Sell Rental Locations to Distant Clients
increasing number of prospects are signing contracts without visiting properties. The potential clients can discuss the plans and have feedback from relevant stakeholders. This makes them sign the contract without any qualms.
Our Recent Architectural Visualization Projects
Sydney Australia Architectural Visualization and 3D RENDERING PRICING GUIDE
| SR. NO | CATEGORY | PRICING |
|---|---|---|
| 1 | Residential Exterior Rendering | $450-600/Image |
| 2 | Residential Interior Rendering | $400-500 /Image |
| 3 | Commercial Exterior Rendering | $500-850 /Image |
| 4 | Commercial Interior Rendering | $475-650 /Image |
| 5 | High Rise Exterior Rendering | $725-1500/image |
| 6 | 3D Floor Plans Rendering | $250-450 /floor plan |
| 7 | Color Floor Plans Rendering | $150/floor plan |
| 8 | 3D Walkthroughs | $65-100/sec |
Partner With JMSD Consultant
Make Bolder Choices, Build Stronger Teams
Please feel to reply to this email if you have any questions regarding our process, timeline, pricing, or anything else. You can also book a meeting with me below:
We delivered in digital Rendering format (JPEG or TIFF) at 2,000 x 2,000 pixels or higher. Photoreal rate Starting from $300 USD for Interior Render and $500 USD For Exterior Render. and Our Modeling rates starts from $120 USD.
With our Customer-Friendly 3D Architectural Visualization Services Sydney Process, we collaborate with clients all around the Australia in almost every Photorealistic 3D Architectural Visualization Services Sydney, Brisbane, Melbourne, Perth, Adelaide, Gold Coast, Hobart Australia. Our 3D Architectural Rendering Portfolio entails: Exterior building renderings, Interior visualizations, Colored floor plans, Architectural master site plans, and Architecture animation tours.
Ready to Start the Conversation? Whether you’re looking to build a Residential 3D Floor Plans Sydney Australia as well large commercial projects, we’re ready to help deliver on your unique vision. Call us at (743) 333-3347 or Get in touch email us at [email protected].
Frequently Asked Questions
Also, we need to know some other information about the project, that are indicatively
- the requested number of images
- if you need Interior, Exterior, Aerial views or Floorplans
- if they will be daylight/night-time or both
- if you need videos/animation or another kind of products
- number of buildings to develop
- possible deadline
