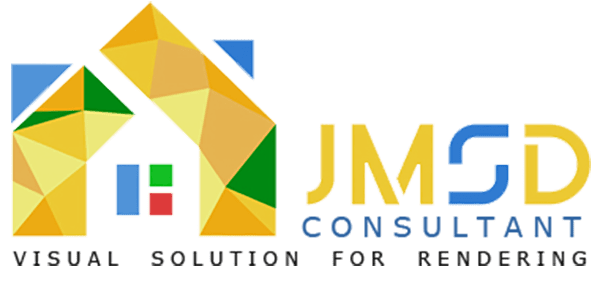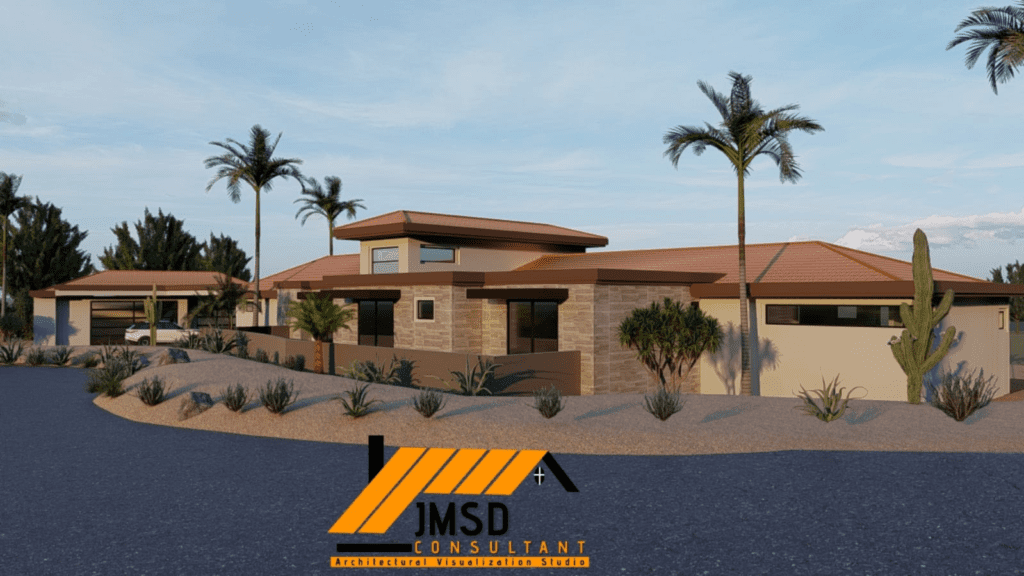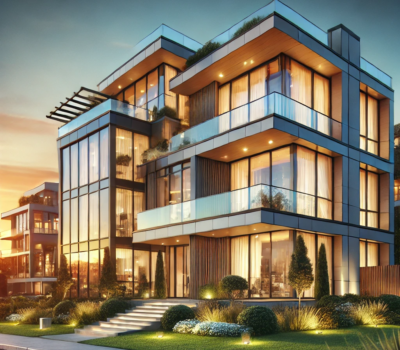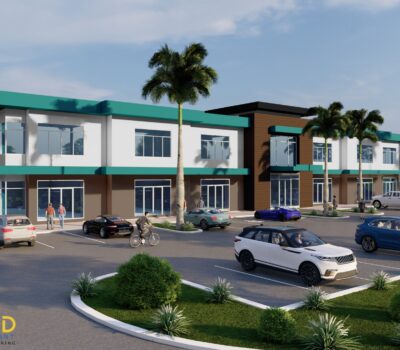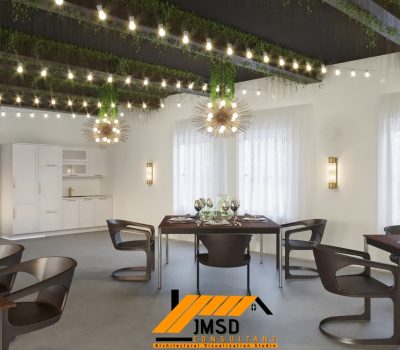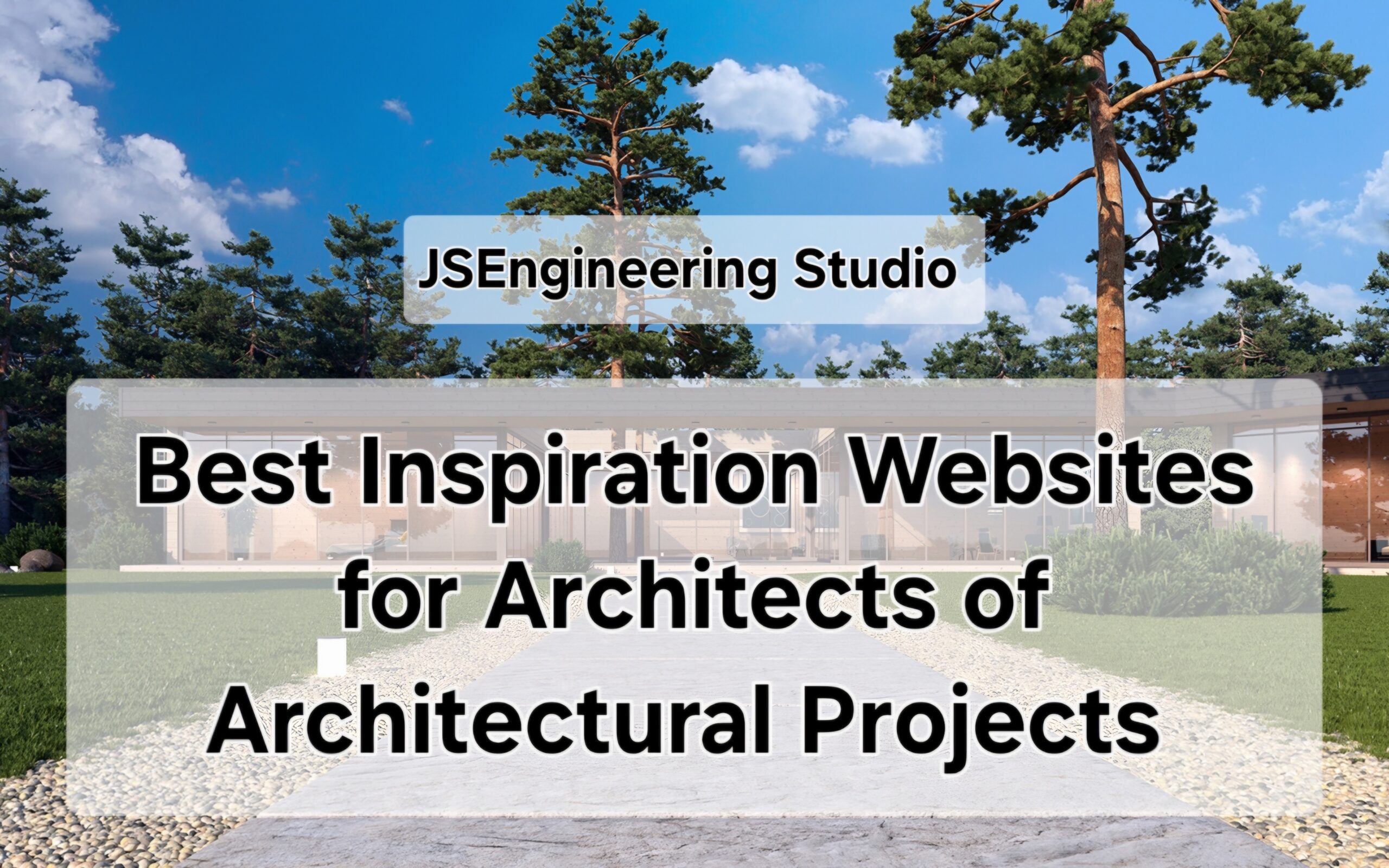3D House Elevation Rendering for clients Bringing Your Dream comes to Life
3D house rendering is a powerful tool used to clients Like architects, builders, and real estate professionals to create detailed and accurate visual representations of residential properties. These renderings provide clients with a realistic view of the final product, aiding in decision-making and enhancing overall project communication.
We are an international 3D Rendering studio that excels in Architectural 3D Visualization Services and providing design assistance, making us the go-to choice for exceptional design solutions. However, thanks to advancements in technology, we now have 3D Exterior House Elevation Rendering, a powerful tool that brings architectural designs to life. In this article, we will explore the concept of 3D House Elevation Rendering Services, its benefits, and how it revolutionizes the home construction and design industry.
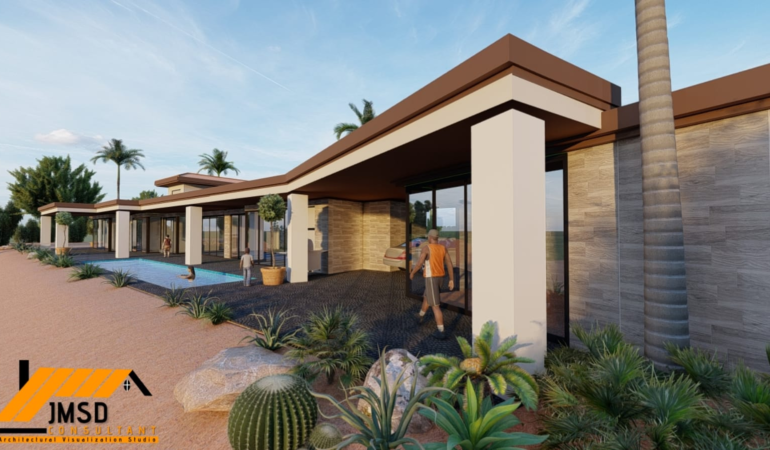
What is 3D House Elevation Rendering?
3D house elevation rendering is a computer-generated technique that allows architects and homeowners to visualize the exterior design of a building before construction begins. It provides a realistic representation of how the building will look from different angles, capturing intricate details such as materials, textures, and lighting.
How Does 3D House Elevation Rendering Work for Clients?
The process of 3D House Rendering Services involves using specialized software to create a virtual model of the building based on architectural plans. The software uses algorithms to calculate lighting, shadows, and reflections, resulting in a photorealistic image or animation of the building’s exterior.
Custom Home Builders : A custom home builder used 3D rendering to present a new home design to potential clients. The realistic visuals and virtual walkthroughs allowed clients to see exactly what their future home would look like, resulting in a higher rate of project approvals and increased client satisfaction.
Real Estate Developers : A real estate development company employed 3D rendering for a new housing project. The detailed exterior and interior renderings helped in pre-selling units before construction began, significantly boosting sales and generating early revenue.
Renovation Projects : An architectural firm specializing in home renovations used 3D renderings to show clients proposed changes. The ability to visualize the renovated space in detail led to quicker decision-making and smoother project execution.
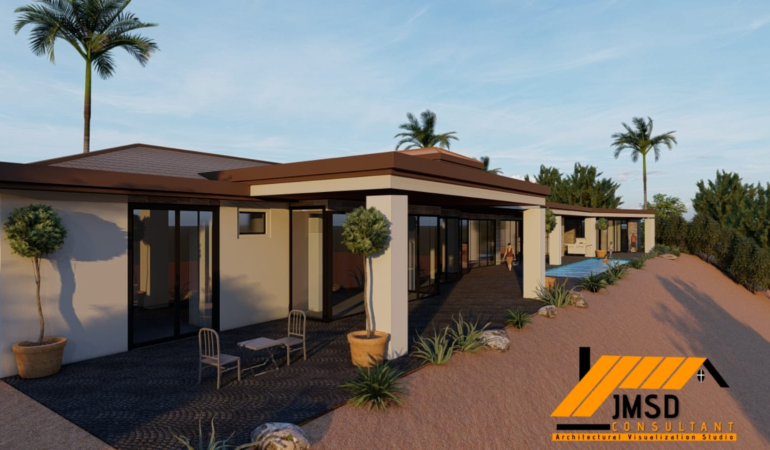
The Benefits of 3D House Elevation Rendering for Clients :
- Enhancing Visualization : Traditional 2D drawings or blueprints can be difficult to interpret, especially for clients who may not have a technical background. 3D house elevation rendering provides a visual representation that helps clients and stakeholders better understand the proposed design.
- Identifying Design Flaws : With 3D house elevation rendering, potential design flaws can be identified and rectified early in the design phase. This saves both time and money by avoiding costly modifications during the construction process.
- Saving Time and Money : By visualizing the design in detail before construction, 3D house elevation rendering reduces the chances of design errors or misinterpretations. This leads to smoother construction processes, fewer change orders, and ultimately, cost savings.
- Effective Communication : 3D house elevation rendering bridges the gap between architects, builders, and clients. It allows all parties to have a clear and realistic understanding of the design, facilitating effective communication and collaboration throughout the project.
The Process of Creating a 3D House Elevation Rendering :
- Gathering Design Specifications : To begin the rendering process, the architect or designer collects all relevant design specifications, including floor plans, elevations, materials, and desired visual effects.
- Creating the Digital Model : Using specialized software, the designer creates a digital 3D model of the building, accurately representing its exterior features and proportions.
- Texturing and Lighting : The next step involves adding textures, colors, and materials to the digital model, creating a realistic representation of the building’s exterior. Lighting is also carefully configured to mimic natural or artificial light sources.
- Adding Realistic Details : In this phase, the designer adds realistic details such as landscaping, furniture, and other elements that enhance the overall visual appeal of the rendering.
- Rendering the Final Image : Once all the elements are in place, the software calculates the lighting, shadows, and reflections to produce a high-quality final image or animation of the building’s exterior.
How 3D House Elevation Rendering Revolutionizes the Home Construction Industry?
- Improved Design Accuracy : 3D house elevation rendering provides architects and designers with a powerful tool to accurately visualize their design concepts. This leads to more precise and refined architectural plans, resulting in better-built structures.
- Streamlined Decision-Making : With 3D house elevation rendering, clients can make informed decisions about the design, materials, and finishes before construction starts. This streamlines the decision-making process and avoids costly changes during the construction phase.
- Marketing and Presentation : 3D house elevation rendering is also an effective marketing tool for architects, developers, and real estate agents. Photorealistic renderings can be used to showcase designs to potential buyers, investors, or project stakeholders.
Choosing the Right 3D House Rendering for clients :
- Portfolio and Experience : When selecting a 3D house elevation rendering service, review their portfolio to assess the quality of their previous work. Consider their experience in the industry and whether they have expertise in your specific type of Architectural Rendering Portfolio.
- Client Reviews and Testimonials : Check for client reviews and testimonials to gauge the level of satisfaction and professionalism of the rendering service. Positive feedback and recommendations from previous clients are indicators of a reliable and competent provider.
- Turnaround Time and Pricing : Discuss the turnaround time and pricing structure with the rendering service. Ensure that they can deliver the renderings within your project timeline and that the pricing is reasonable for the quality of work provided.
- Communication and Collaboration : Effective communication is essential for a successful rendering project. Choose a rendering service that maintains clear and responsive communication throughout the process, allowing you to provide feedback and make revisions when necessary.
Conclusion:
3D house rendering is a transformative tool that offers numerous benefits for architects, builders, and real estate professionals. By providing realistic visualizations, improving communication, and offering design flexibility, 3D renderings enhance the overall client experience and aid in decision-making. Investing in high-quality rendering software, engaging professional renderers, and incorporating advanced technologies like VR can further elevate the quality and impact of 3D house renderings. As a result, clients are more likely to be satisfied with the design process and final outcome, leading to successful projects and stronger client relationships.
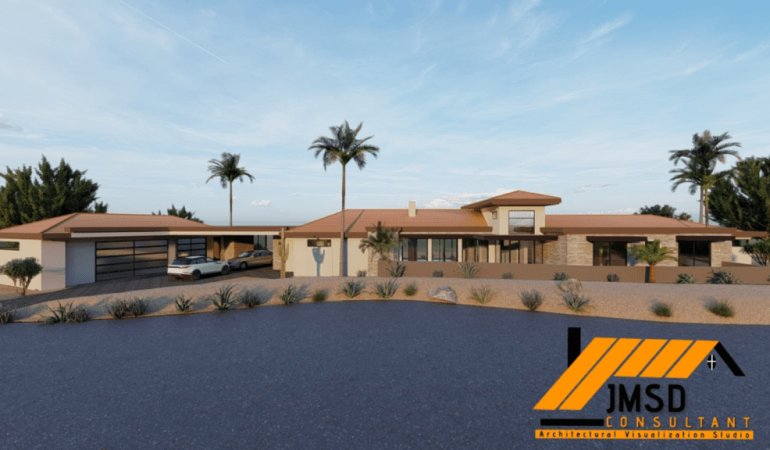
For anyone in need of high-quality architectural visualization services, contacting JMSD Consultant 3D Rendering Studio could be a great option to explore. Hire a Professional 3D Rendering Studio To Quickly build or Update Your 3D project. Request a free Quote on your Architectural Visualization USA for solutions. Contact us ! and email us at [email protected].
