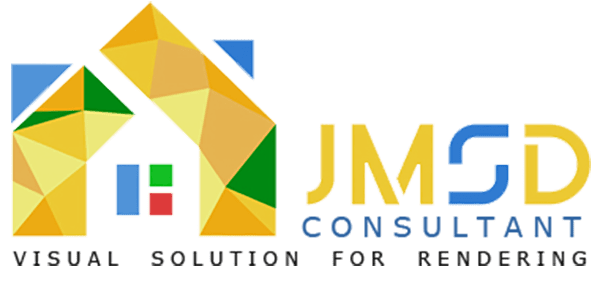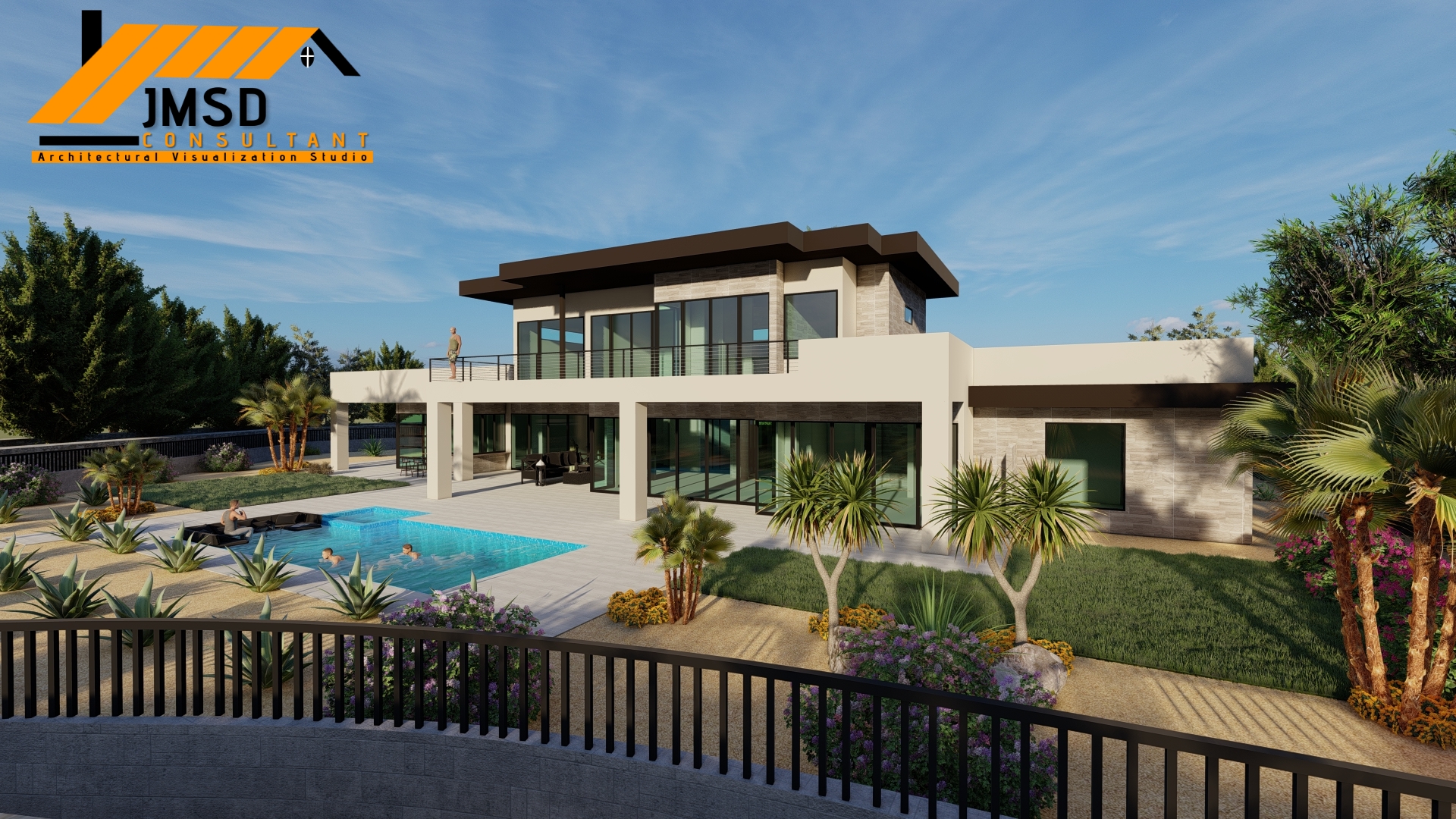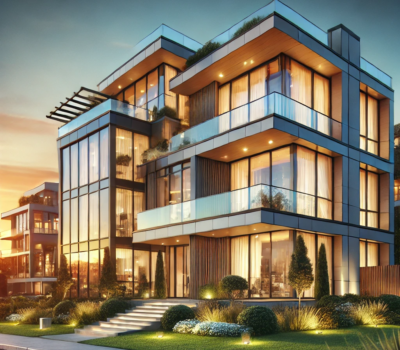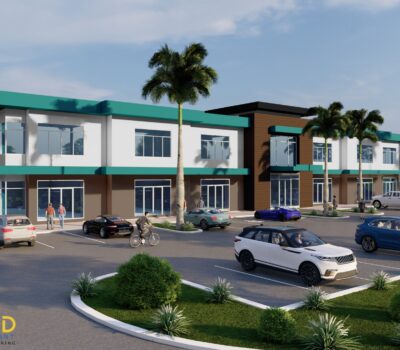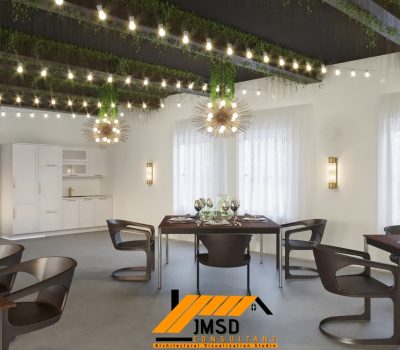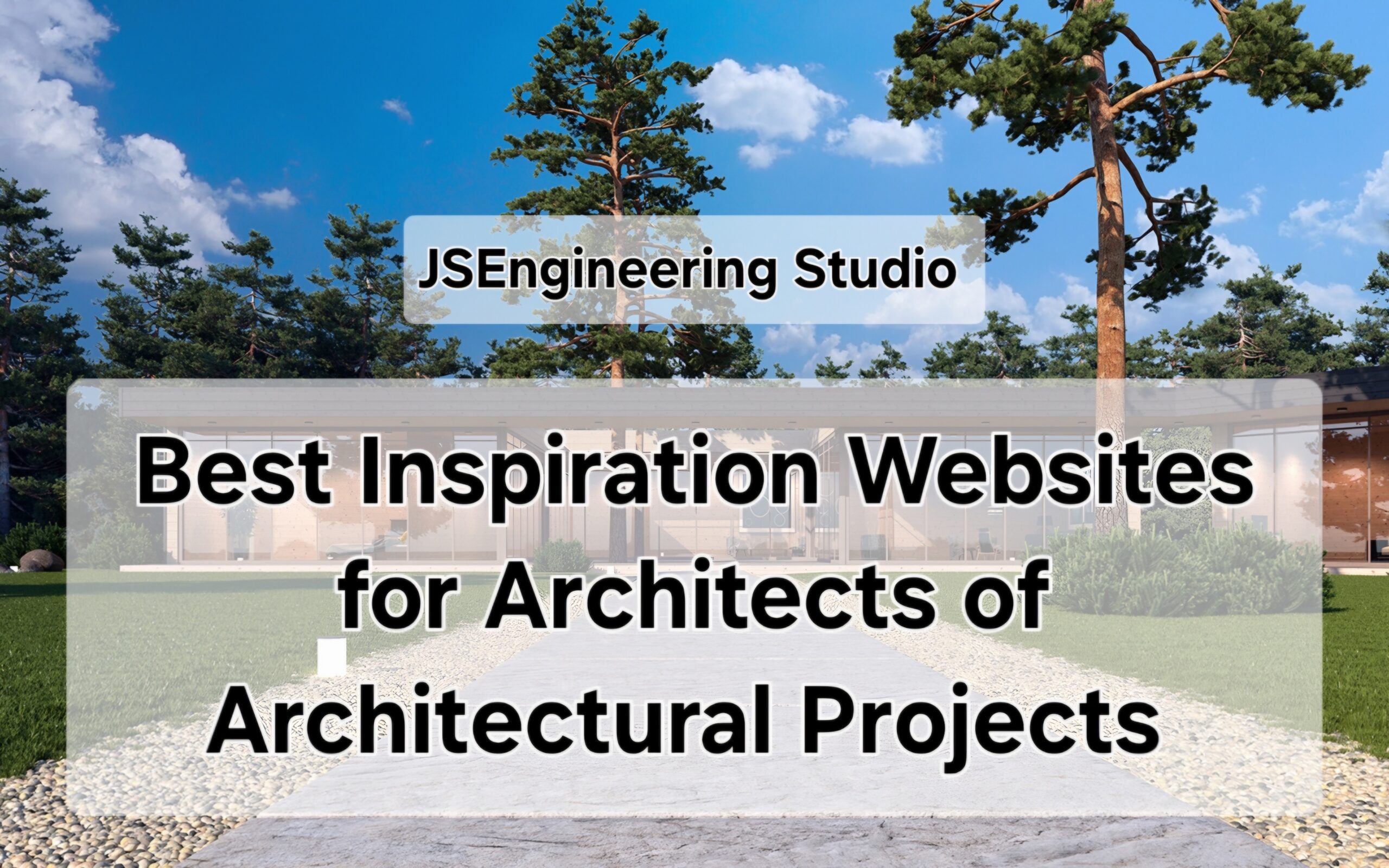Imagine being able to step into your dream home before it’s even built. Visualizing the layout, color schemes, and design details with exceptional clarity. Thanks to advancements in technology, this vision can now become a reality with 3D house rendering. In this article, we’ll delve into the world of 3D house rendering and explore how it is revolutionizing the way we design, build, and experience homes.
What is 3D House Rendering?
3D house rendering is a digital process that transforms architectural plans and designs into realistic, three-dimensional visualizations. It offers a virtual walkthrough of your future home, providing a comprehensive view of its 3D exterior Rendering and 3D interior Rendering. This technology utilizes specialized software to create highly detailed and lifelike representations, making it an indispensable tool in the field of architecture and design.
The Importance of 3D House Rendering
The importance of 3D house rendering cannot be overstated. It bridges the gap between imagination and reality, helping architects, designers, and homeowners to make informed decisions and adjustments before construction begins. This not only saves time and money but also minimizes the chances of design errors and miscommunications.
Benefits of 3D House Rendering
1. Visualization
One of the primary benefits of 3D rendering Services is its ability to bring your vision to life. It allows you to see every detail of your future home, from the color of the walls to the placement of furniture.
2. Design Flexibility
3D rendering facilitates easy modifications and adjustments to the design. Want to try a different flooring type or change the kitchen layout? It can be done with a few clicks.
3. Realism
The level of realism in 3D house rendering is astonishing. You can almost feel the textures and ambiance of your future home.
4. Marketing and Sales
In real estate, 3D rendering is a powerful tool for marketing and selling properties. It helps potential buyers visualize the property’s potential, even before it’s constructed.
The 3D Rendering Process
The 3D rendering process involves several key steps. It starts with the creation of a 3D model, followed by texturing, lighting, and rendering. Skilled professionals use specialized software to bring these elements together and create a lifelike representation.
Choosing the Right 3D Rendering Software
Selecting the appropriate 3D rendering software is crucial. It should align with your project’s specific requirements and your team’s skill set. Popular options include Blender, SketchUp, and 3ds Max, each with its own set of features and capabilities.
How 3D House Rendering Saves Time and Money
3D house rendering offers significant cost and time savings. By identifying design issues early on, you can avoid costly modifications during the construction phase. Additionally, it streamlines the decision-making process, reducing project delays.
Enhancing Architectural Design with 3D Rendering
Architects can experiment with various design elements, such as roof styles, facades, and landscaping, to find the perfect combination. The result is a visually stunning and functional structure.
Creating Realistic Interiors
Interior designers benefit from 3D rendering as well. It allows them to craft lifelike interior spaces, experimenting with furniture layouts, materials, and lighting to achieve the desired atmosphere.
The Role of Lighting in 3D Rendering
Lighting plays a crucial role in creating realistic 3D renderings. It affects the mood, ambiance, and perception of space within the render. Properly executed lighting can make or break the visual impact of a rendering.
Customization and Personalization
With 3D rendering, homeowners have the freedom to customize their future living spaces. From choosing the perfect paint color to selecting fixtures and finishes, personalization options are virtually limitless.
Collaboration and Feedback
3D rendering simplifies collaboration between architects, designers, and clients. It enables real-time feedback and adjustments, fostering a creative and cooperative work environment.
3D Rendering in Real Estate
Real estate professionals are increasingly using 3D rendering to showcase properties. Buyers can explore virtual tours and experience properties without physically visiting them, saving time and effort.
Sustainability and Environmental Considerations
3D rendering can also be a powerful tool in sustainable design. It helps in simulating the environmental impact of a building, allowing for adjustments to reduce energy consumption and environmental footprint.
Conclusion
In conclusion, 3D house rendering has emerged as a transformative technology in the fields of architecture, design, and real estate. It offers numerous advantages, from enhancing visualization and design flexibility to saving time and money. This innovative approach to architectural visualization is changing the way we design and experience our homes, making our dream homes more attainable than ever before.
Contact us here for 3D House Rendering Services now!
FAQs
- How does 3D house rendering benefit architects and designers? 3D rendering helps architects and designers visualize and experiment with design elements, identify issues early, and streamline the decision-making process.
- Can 3D rendering be used in real estate marketing? Yes, 3D rendering is a powerful tool in real estate marketing, allowing potential buyers to virtually explore properties.
- What software is commonly used for 3D house rendering? Popular 3D rendering software includes Blender, SketchUp, and 3ds Max, each with its unique features.
- How does 3D rendering impact interior design?3D rendering empowers interior designers to create lifelike interior spaces, experimenting with layouts, materials, and lighting.
- Is 3D rendering environmentally sustainable? Yes, 3D rendering can be used to simulate the environmental impact of a building and make adjustments for sustainability.
