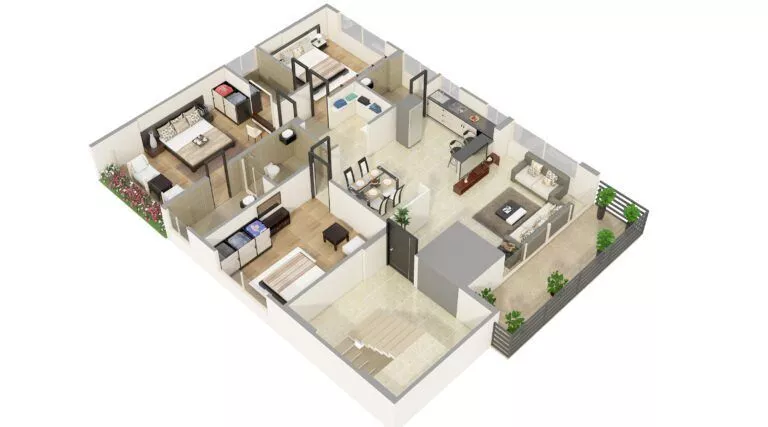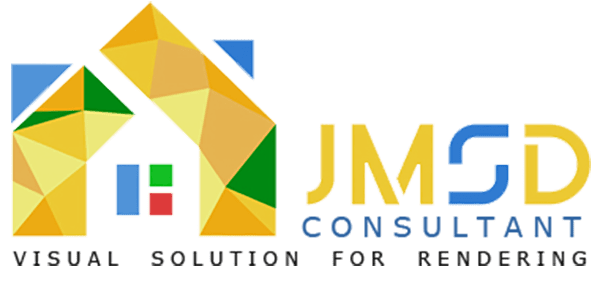
Our Architectural Floor Plans Rendering Services include the following:
Why work with JS Engineering for Architectural Floor Plan Rendering Services
JS Engineering creates technically accurate Architectural Floor Plans with the help of technically advanced software. You can check our versatile portfolio to see our works on the different scale of properties for real estate agents, architects, property managers, designers and real estate firms.
In order to be of maximum help to our clients, we work on various software like Adobe Pro, Sketchup, Photoshop, AutoCAD, Revit (BDS), V-Ray and 3ds Max.
architecture site plan rendering
When you work with us, ensure that all our Architectural Floor Plan Rendering Services for Open Floor Plans are accurate and detailed, buy cheap some of which are Staircase design, Carpet area design, Furniture and fixture design, Kitchen replacement, Doors and windows placement, Chimney Design, Bathroom Designs, Outdoor Designs and much more.
Our 3D Floor Plan Design Services designs include the gum moment of services, some of which are Technically accurate drafts, Create walkthroughs and flythrough, 3D Projections, 3D Model Rendering and Photorealistic 3d Renders When you outsource your Home Floor Plans Designs with JMSD consultants, you get an access to our 3D Open Floor Plans help you create interactive plans, better connection with your potential clients, compared to a blueprint, it is much more interactive and technically precise, animated and appealing 3D Floor Plans Designer and all this at a much more affordable rates.
Architectural Floor Plan Rendering Services
Floor Plan Rendering
2D Floor Plan Rendering idea with floor, Sections & elevation. We can deliver it with texture furniture and landscape detail. We create 2D Floor Plan Rendering that can be totally personalized to…
Floor Plan Services
JS engineering providers excellent 3D Floor Plan Services for clients. Our floor plans include creating a virtual three-dimensional look of the floor plans. We have a team of designers who specialize…
Our Recent Architectural Visualization Portfolio
Advantages of a Architectural 3D Rendering Services : Since image marketing is Real estate marketing, 3D renders play a pivotal part in these circumstances:
Advertising : Property development agencies must have extensive advertising before, during, and after the build process.
Ongoing Marketing : Putting together Architectural animation or virtual 3D floor plan design allow property development companies to have ongoing marketing schemes without having to leave their offices.
Securing Permits and Local Body Approvals : Depending on where you wish to develop the property, there might be a requirement to present your project plans with the local council for permits.
Better Communication : While discussing blueprints might be easy within a team of technocrats, making others understand it can be quite frustrating and time-consuming. 3D renders, on the other hand, are easy to understand for everyone.
Reduce Development Costs : Mistakes can cost effective in during the design phase, and you would want to identify them before you start building. Architectural rendering allow the stakeholders to identify and rectify mistakes quicker, thus reducing the construction costs of stalling or going over the deadline.
3D Rendering Experts. While we don’t have a one-fits-all price for our Architectural Visualization Solutions, this structure can guide you on the estimated pricing:
| SR. NO | CATEGORY | PRICING |
|---|---|---|
| 1 | Residential Exterior Rendering | $450-600/Image |
| 2 | Residential Interior Rendering | $400-500 /Image |
| 3 | Commercial Exterior Rendering | $500-850 /Image |
| 4 | Commercial Interior Rendering | $475-650 /Image |
| 5 | High Rise Exterior Rendering | $725-1500/image |
| 6 | 3D Floor Plans Rendering | $250-450 /floor plan |
| 7 | Color Floor Plans Rendering | $150/floor plan |
| 8 | 3D Walkthroughs | $65-100/sec |
Photorealistic Floor Plan Rendering Services for Property Developers
At JMSD Consultant Rendering Studio, we’re experts in all aspects of 3D Renderings for property developers. We can execute 3D Models and renders that work flawlessly for architectural, civic approvals, home builders, or real estate agencies at large.
It’s our constant endeavor to exceed client expectations and equip them renderings that can be used beyond the project completion date. With the experience of executing 3D rendering projects worldwide, we’re ready to handle property developer client’s needs, no matter where the project is.
We have an express option available for clients who come in with a tight deadline. Our team specializes in executing the 3D Renderings within 48-72 hours, and sometimes as quickly as overnight.
Frequently Asked Questions
check out the quality of our work below and lets have a talk about your next project, Quality doesn’t always have to cost a fortune, JMSD Consultant’s mission is too make 3D rendering services AFFORDABLE. Whether you’re looking to build a commercial or residential project, we’re ready to help deliver on your unique vision.?
Our services include a range of Architectural 3D Rendering Services that would be truly beneficial to our clients. We provide custom made Architectural 3D Rendering Services, See 3D Rendering Projects consists of a range of 3D building designs. Contact us today to get the JMSD Consultant 3D Rendering Studio for your Architectural 3D Rendering Services needs. Our experience spanning projects across 27 countries would surely help you create impact full marketing creatives for your project. ! Get in touch email us at [email protected].
