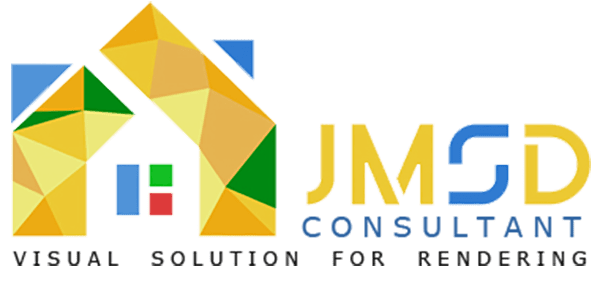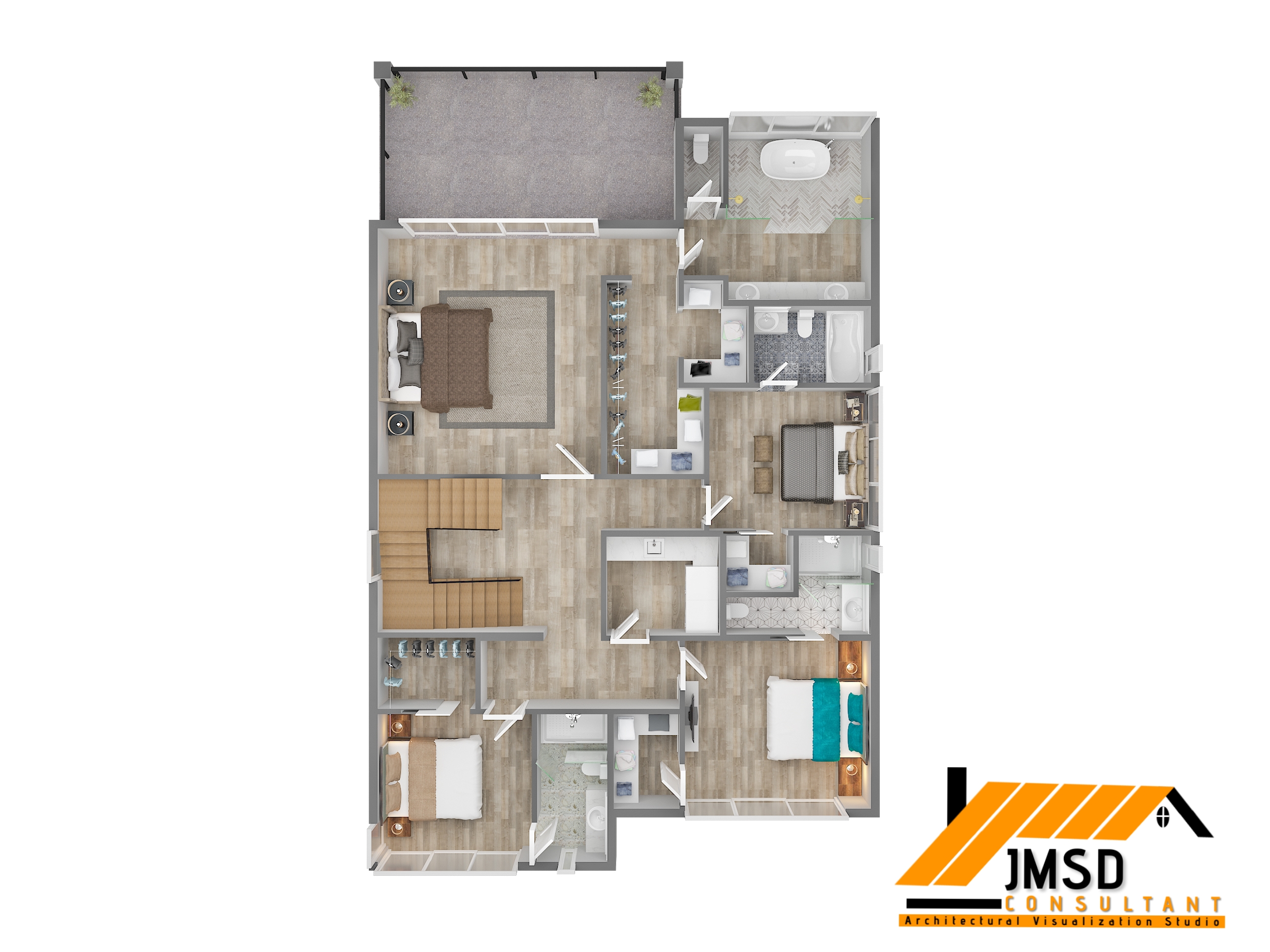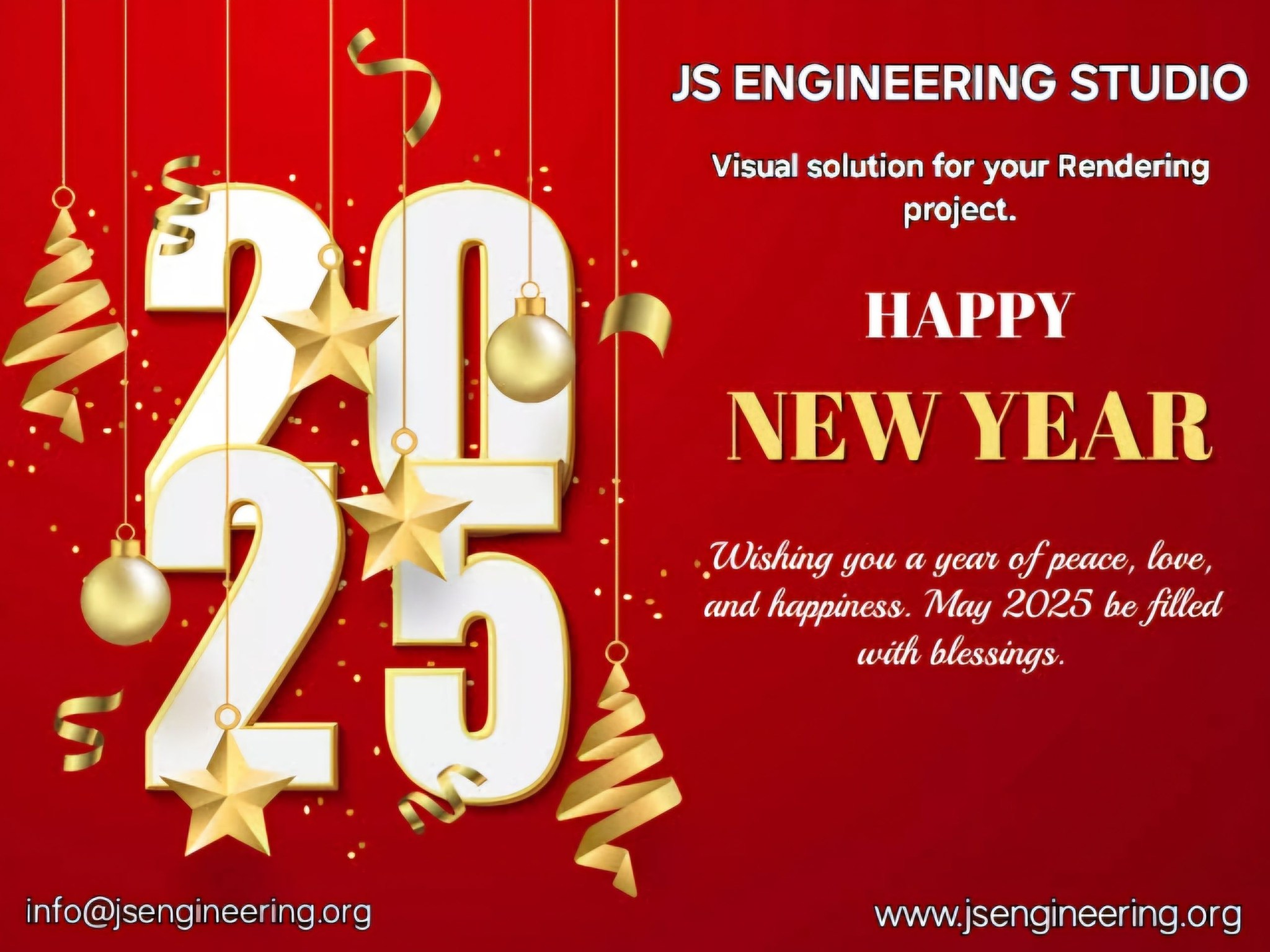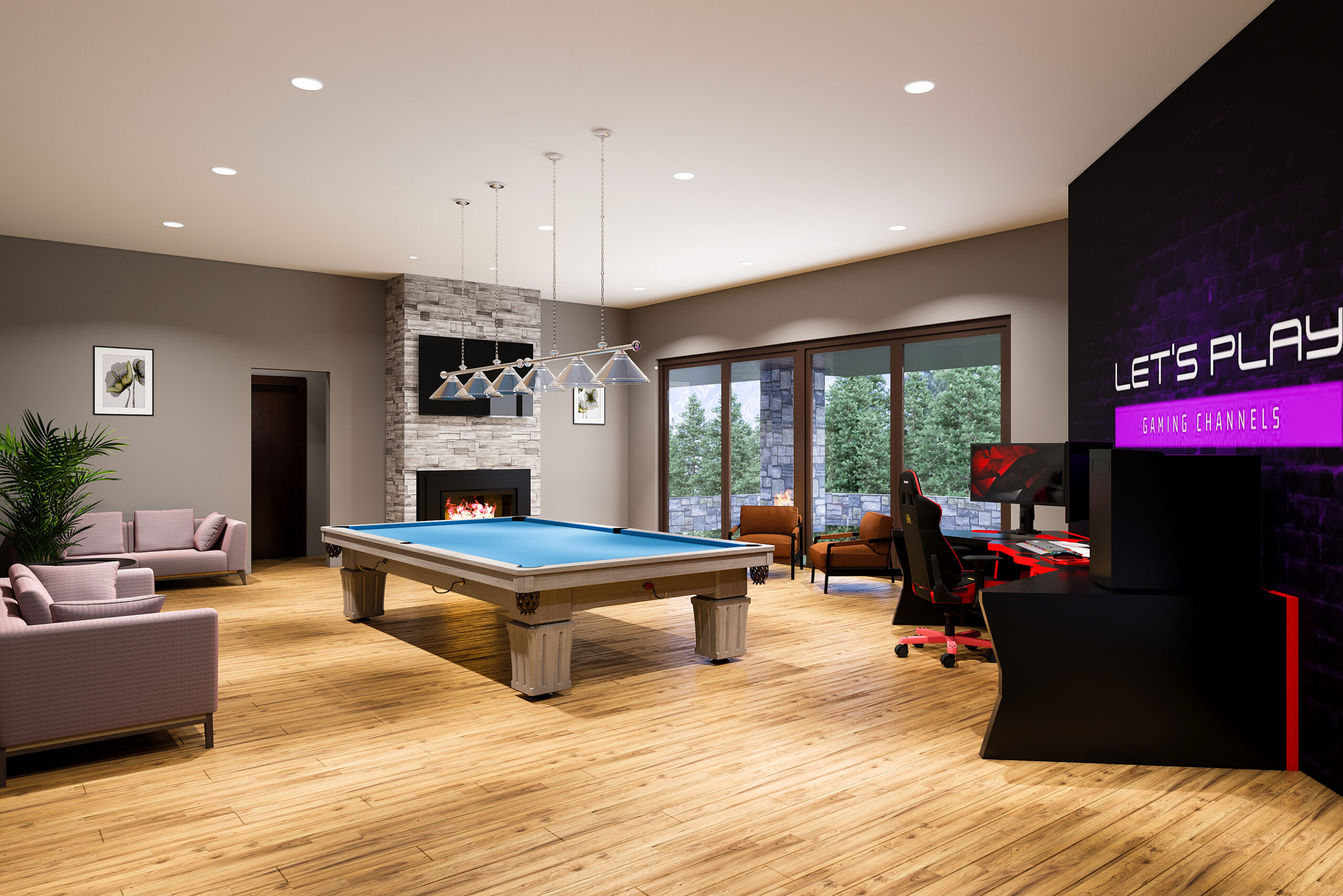In the world of architecture and interior design, the ability to visualize a space is paramount. Whether you’re a homeowner planning your dream home or a professional architect, understanding the layout and design is crucial. Traditional 2D floor plans have long been the go-to choice for this purpose, but the rise of 3D floor plans has revolutionized the industry, offering a far more immersive and informative experience.
Traditional Floor Plans
Traditional 2D floor plans, while informative, often lack depth and perspective. They are limited in their ability to convey the feel and aesthetics of a space. Homeowners and clients are often left with unanswered questions, trying to imagine what a flat diagram would look like in reality. This gap in understanding can lead to miscommunications, design issues, and unexpected challenges during construction.
The Rise of 3D Floor Plans
Enter 3D floor plans, a game-changer in the world of home design and visualization. These dynamic representations offer a comprehensive view of the space, providing an accurate portrayal of how the finished project will appear. By incorporating height, depth, and realistic textures, 3D floor plans bridge the gap between imagination and reality, making them an invaluable tool for homeowners and design professionals.
The Rise of 3D Floor Plans
For Homeowners:
- A Clear Vision: Homeowners can clearly see how their living spaces will look, reducing the risk of disappointment.
- Enhanced Decision-Making: Informed decisions lead to happier homeowners.
- Budgeting Assistance: Easier budget planning with a visual reference.
For Professionals:
- Client Satisfaction: 3D plans impress clients and lead to more successful projects.
- Error Reduction: Minimize design errors that can be costly to fix during construction.
- Streamlined Communication: Easier communication with builders and contractors.
Versatility in Design
3D floor plans cater to a variety of design styles. Whether you’re aiming for a modern, minimalistic look or a cozy, traditional ambiance, these plans can be tailored to your preferences. The flexibility of 3D design allows for quick adjustments and experimentation, empowering homeowners to see the possibilities within their space.
Interactive Visualization
One of the standout features of 3D floor plans is their interactivity. With the right software, clients and homeowners can take a virtual tour of their future home. This immersive experience goes beyond static blueprints, allowing individuals to explore and understand their space from every angle.
Cost-Effective Solutions
While the initial investment in 3D floor plans might seem higher, the long-term benefits are significant. Reducing the likelihood of design errors and miscommunication with builders ultimately saves time and money. It’s a wise investment that pays off during construction.
Real Estate and Marketing
In the real estate industry, 3D floor plans are becoming a powerful marketing tool. These plans help potential buyers truly envision a property’s potential, driving engagement and increasing property values. Virtual staging through 3D plans allows real estate agents to show a property’s versatility.
DIY Home Design
3D floor planning tools aren’t just for professionals; individuals can use them to plan and design their spaces. This democratization of design empowers homeowners to take an active role in their home projects, making informed decisions about renovations and decorations.
Software and Tools
A wide range of software and tools are available for creating 3D floor plans. From user-friendly apps for homeowners to professional-grade software for architects, the options are diverse and accessible, making it easier than ever to tap into the world of 3D design.
Designers' Perspective
Hearing from professionals in the field, architects and interior designers praise 3D floor plans for their ability to convey ideas to clients. They note that this visual aid streamlines the design process, resulting in fewer misunderstandings and, ultimately, happier clients.
Overcoming Challenges
While 3D floor plans offer numerous advantages, they aren’t without their challenges. Some people may find the technology intimidating, or there may be concerns about software costs. Addressing these issues head-on is crucial to realizing the full potential of 3D floor plans.
Conclusion
In the realm of home design and visualization, 3D floor plans are a game-changer. They bridge the gap between imagination and reality, enhancing communication, decision-making, and the overall experience for homeowners and professionals alike. As we look to the future, the impact of 3D floor plans is only set to grow, making them an indispensable tool in the world of architecture and design.
Contact us here for 3D floor plan rendering services now!
FAQs
- Yes, 3D floor plans can be created for any property, from small apartments to large estates.
- You can explore various user-friendly software and online tools, many of which offer free trials.
- While the initial cost may be higher, the long-term benefits often result in cost savings.
- Absolutely, 3D floor plans are versatile and can be used for any type of space.
- Most user-friendly software can be learned within a few hours, while more advanced tools may take longer to master.





