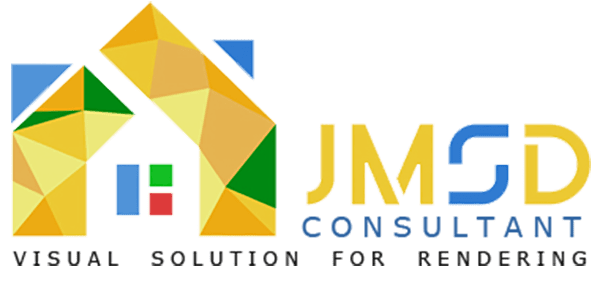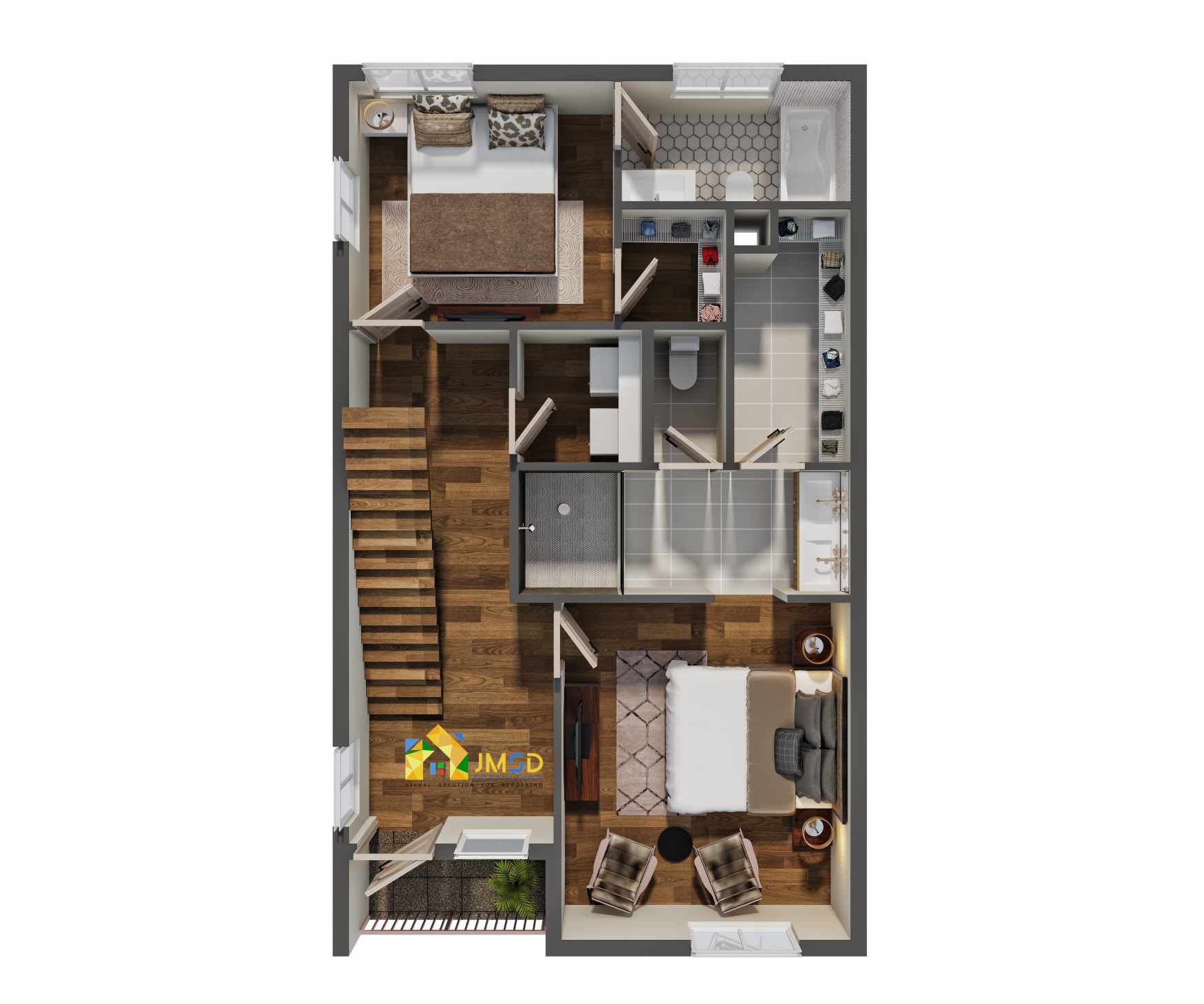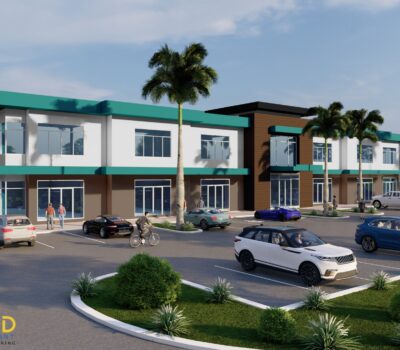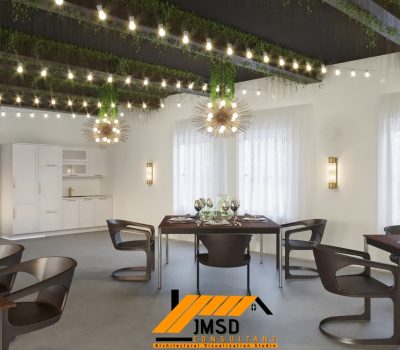In a world driven by innovation, architects, interior designers, and real estate professionals are constantly seeking new ways to transform their ideas into tangible, immersive experiences. Enter the enchanting world of 3D floor plan design, a revolutionary technology that is changing the way we envision and create spaces. This article will explore the captivating journey of 3D floor plans, how they are transforming spaces in three dimensions, and why they have become an essential tool in the realms of design and real estate.
The Evolution of Traditional Floor Plans
Before diving into the magic of 3D floor plans, it’s crucial to understand the evolution of traditional floor plans. These 2D blueprints, while informative, often leave room for interpretation. They can be challenging for the average person to visualize, and even professionals sometimes struggle to fully grasp the spatial dynamics.
What is a 3D Floor Plan?
A 3D floor plan, as the name suggests, adds the third dimension to the equation. It takes a flat, 2D layout and transforms it into a vibrant, lifelike representation. Imagine being able to “walk” through a property before it’s built, exploring the layout, design, and spatial flow as if you were physically present. This is the power of 3D floor plans.
The Role of Technology
The magic of 3D floor plans is made possible by cutting-edge technology. Design software and rendering tools have evolved significantly, allowing architects and designers to create highly detailed, realistic representations. These plans provide a visual feast of colors, textures, and lighting, enabling clients to experience the space before a single brick is laid.
Immersive Property Tours
One of the most profound impacts of 3D floor plans is the ability to offer immersive property tours. Potential buyers or renters can explore a property virtually, understanding how the spaces connect and interact. This not only saves time but also provides a more accurate representation of what a space has to offer.
Streamlining the Design Process
Architects and interior designers are finding 3D floor plans invaluable in their design process. These plans allow for rapid experimentation, quick changes, and easy collaboration. Designers can test various layouts and styles, making adjustments on the fly to find the perfect fit.
Virtual Staging
For real estate professionals, 3D floor plans offer a unique advantage: virtual staging. Empty properties can be digitally furnished, showcasing the potential of a space to potential buyers. This not only enhances the visual appeal but also helps potential buyers envision themselves living in the space.
The Wow Factor
3D floor plans provide the “wow factor” that is often needed to stand out in the competitive real estate market. A property with a 3D floor plan is more likely to capture the attention of prospective buyers. It creates a lasting impression and generates excitement.
Environmental Benefits
In an era where sustainability is a priority, 3D floor plans offer environmental benefits. They reduce the need for physical mock-ups and printed materials, contributing to a greener, more eco-friendly approach to design and real estate.
Challenges and Limitations
While 3D floor plans offer numerous advantages, they also come with their own set of challenges. These include the cost of software and equipment, the learning curve for designers, and the need for powerful computer systems to handle rendering.
Conclusion
Unveiling the magic of 3D floor plan design is akin to opening a door to a world of boundless possibilities. It transforms the way we perceive and interact with spaces, offering a tangible advantage to architects, designers, and real estate professionals. The fusion of technology, creativity, and practicality in 3D floor plans is a game-changer that is redefining the way we envision our world in three dimensions.
Contact us here for 3D Floor Plan Design now!
FAQs
- What is the primary advantage of 3D floor plans in real estate? 3D floor plans offer an immersive experience for potential buyers, allowing them to explore a property virtually and gain a better understanding of its layout and design.
- Are 3D floor plans only beneficial for large properties? No, 3D floor plans can be used for properties of all sizes, from small apartments to large estates. They are versatile and applicable to a wide range of real estate listings.
- How can 3D floor plans benefit interior designers? Interior designers can use 3D floor plans to experiment with layouts, styles, and furnishings, making it easier to bring their design ideas to life.
- What software is commonly used to create 3D floor plans?Various software options are available, but some popular choices include AutoCAD, SketchUp, and Revit. The choice often depends on the specific needs of the designer or architect.
- Are 3D floor plans environmentally friendly? Yes, 3D floor plans contribute to environmental sustainability by reducing the need for physical mock-ups and printed materials, thus minimizing waste in the design and real estate industries.





