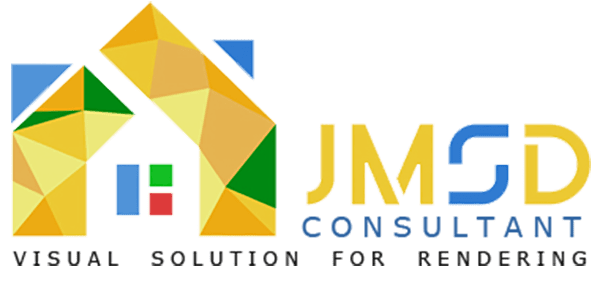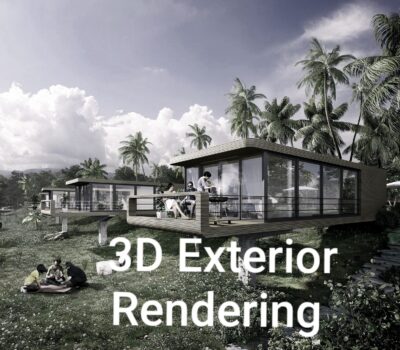In the realm of modern home design, 3D floor plans have emerged as a revolutionary tool, changing the way we envision and create our dream homes. These digital blueprints provide an in-depth, immersive view of living spaces, making it easier for homeowners, architects, and real estate professionals to explore, plan, and design properties. This article will delve into the world of 3D floor plans, uncovering their significance, technology, applications, and their role in shaping the future of home design.
Benefits of 3D Floor Plans
Enhanced Visualization
Traditional 2D floor plans often leave room for interpretation. 3D floor plans offer a lifelike representation, allowing homeowners to walk through their homes virtually before construction even begins. This immersive experience enhances their ability to make informed decisions regarding the layout and aesthetics.
Efficient Space Utilization
The 3D format provides a comprehensive view of how every inch of a space will be used. This enables homeowners to maximize their floor space, ensuring no area is left underutilized.
Cost-Effective Planning
By identifying potential design flaws early on, 3D floor plans can save homeowners from costly modifications during the construction phase. This proactive approach not only saves money but also reduces the stress associated with unexpected changes.
The Technology Behind 3D Floor Plans
Creating 3D floor plans relies heavily on sophisticated software. Powerful 3D modeling tools, virtual reality (VR) integration, and interactive design platforms play a pivotal role in bringing these designs to life. These tools enable users to manipulate and customize their floor plans, fostering creativity and adaptability.
Applications of 3D Floor Plans
3D floor plans have diverse applications. Real estate professionals use them for marketing purposes, offering potential buyers virtual property tours. Architects rely on 3D plans to visualize their designs, and interior designers use them to simulate personalized decor options for clients.
The Future of Home Design
The adoption of 3D floor plans is on the rise, reflecting the desire for more personalized home design experiences. These digital designs enable homeowners to experiment with sustainable and eco-friendly concepts, promoting environmentally conscious living.
The Role of 3D Floor Plans in Real Estate
Real estate professionals leverage 3D floor plans to provide virtual property tours to potential buyers, speeding up the sales and rental processes. By offering an interactive and realistic view of a property, trust is established with clients.
Creating Your Own 3D Floor Plan
For those interested in creating their own 3D floor plans, numerous tools and software options are available. Beginners can find guidance and tips to start their design journey, while professionals can explore advanced features and techniques. For those seeking professional assistance, many design firms specialize in 3D floor plan creation.
Transforming Interior Design with 3D Floor Plans
Interior designers have embraced 3D floor plans to virtually arrange furniture, experiment with color schemes, and offer clients a realistic glimpse into their design concepts. This innovation has elevated the interior design process to a new level of customization.
Challenges and Limitations
While 3D floor plans offer many advantages, they are not without challenges. Technical issues, cost considerations, and the necessity for skill development can present hurdles for users. It’s essential to be aware of these factors when venturing into the world of 3D floor plans.
Success Stories and Case Studies
Throughout the article, we will showcase various success stories and case studies that illustrate the transformative power of 3D floor plans. These real-world examples highlight the positive outcomes achieved in different design and construction projects.
The Impact on Construction
3D floor plans have not only changed the way designs are conceived but also how they are constructed. Precision in building, reduced errors and rework, and improved collaboration among construction teams are some of the key benefits that this technology has brought to the construction industry.
Incorporating Sustainability
The trend towards eco-friendly design has found a partner in 3D floor plans. These designs enable efficient energy utilization, better materials planning, and sustainable construction practices.
The Social Aspect of 3D Floor Plans
3D floor plans also offer a social dimension. Users can easily share their designs with friends and family, seek feedback, and even integrate their creations into social media. This social interaction enhances the creative process.
Legal and Copyright Considerations
As with any digital creation, protecting your 3D floor plans from potential copyright infringement is vital. We will explore the legal aspects of sharing and using 3D designs to ensure the intellectual property rights of creators.
Conclusion
In conclusion, 3D floor plans are a game-changer in the world of home design. They enhance visualization, improve space utilization, and streamline the design and construction processes. The future of home design looks promising as this technology continues to evolve and integrate sustainable and eco-friendly principles. It’s an exciting time for homeowners, architects, and designers.
Contact us here for 3D floor plan design for home now!
FAQs
- Can I create 3D floor plans on my own, or do I need professional help?
Creating 3D floor plans is possible for both beginners and professionals. The choice depends on your skills and the complexity of your project. - How can 3D floor plans benefit real estate marketing?
3D floor plans offer potential buyers an immersive experience, allowing them to virtually explore properties, which can lead to quicker sales and rentals. - What software do professionals use to create 3D floor plans?Professionals often use software like SketchUp, AutoCAD, or Revit for creating 3D floor plans.
- Are 3D floor plans limited to residential properties, or can they be used for commercial designs too?
3D floor plans are versatile and can be used for both residential and commercial property designs. - How do 3D floor plans contribute to sustainable home design?
3D floor plans enable designers to experiment with eco-friendly materials, energy-efficient layouts, and sustainable construction practices, promoting environmentally conscious living.






