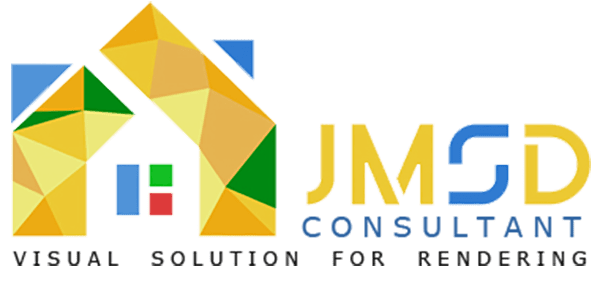Frequently Asked Questions
Also, we need to know some other information about the project, that are indicatively
- the requested number of images
- if you need Interior, Exterior, Aerial views or Floorplans
- if they will be daylight/night-time or both
- if you need videos/animation or another kind of products
- number of buildings to develop
- possible deadline
check out the quality of our work below and lets have a talk about your next project, Quality doesn’t always have to cost a fortune, JMSD Consultant’s mission is too make 3D rendering services AFFORDABLE. Whether you’re looking to build a commercial or residential project, we’re ready to help deliver on your unique vision.?
Our services include a range of Architectural 3D Rendering Services that would be truly beneficial to our clients. We provide custom made Architectural 3D Rendering Services, See 3D Rendering Projects consists of a range of 3D building designs. Contact us today to get the JMSD Consultant 3D Rendering Studio for your Architectural 3D Rendering Services needs. Our experience spanning projects across 27 countries would surely help you create impact full marketing creatives for your project. ! Get in touch email us at [email protected].
Partner With JMSD Consultant Build Stronger Teams
Please feel to reply to this email if you have any questions regarding our process, timeline, pricing, or anything else. You can also book a meeting with me below:
